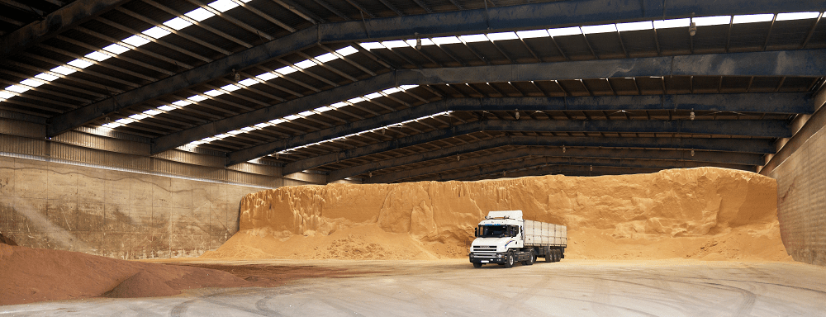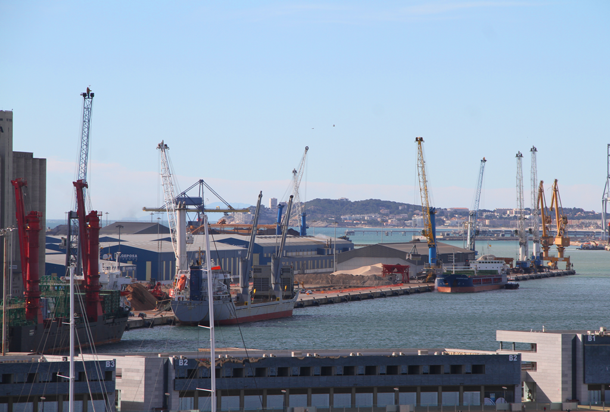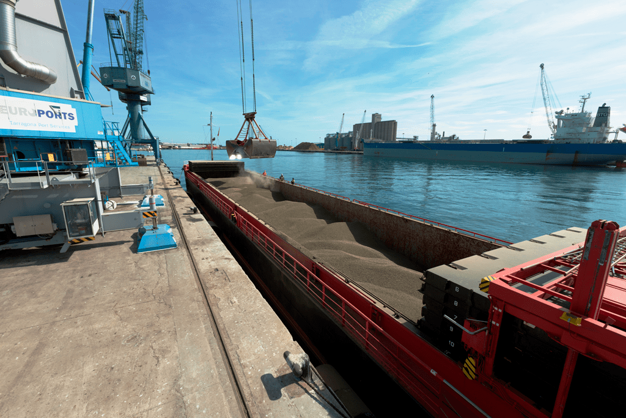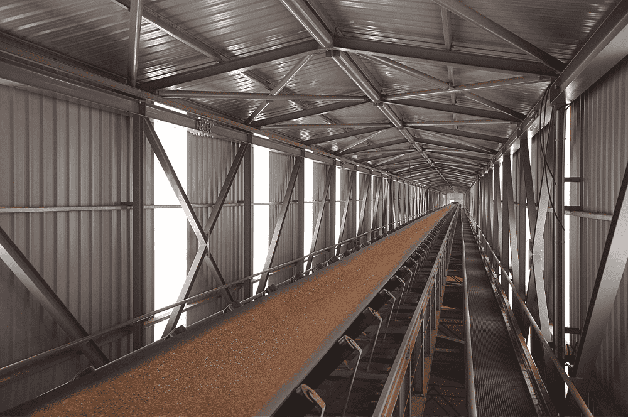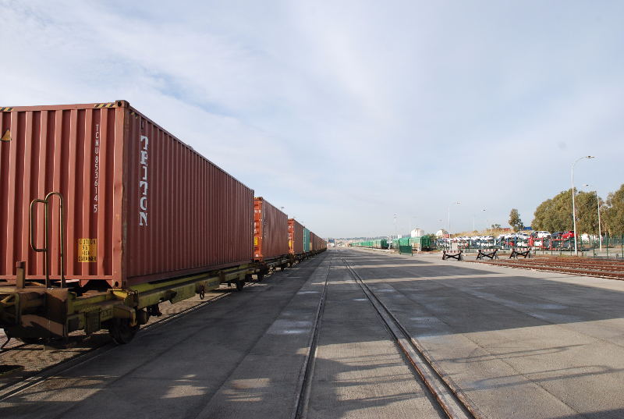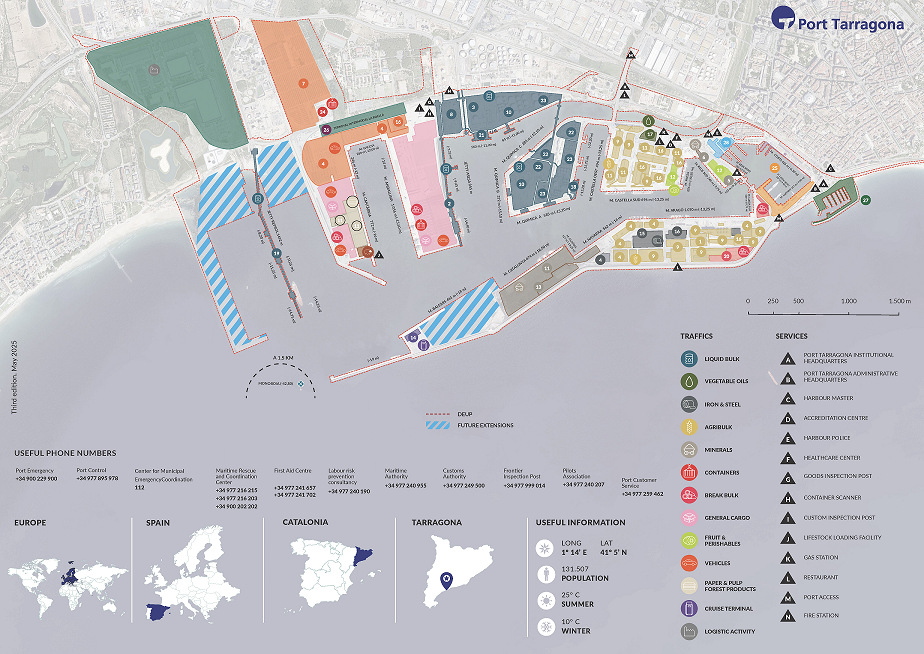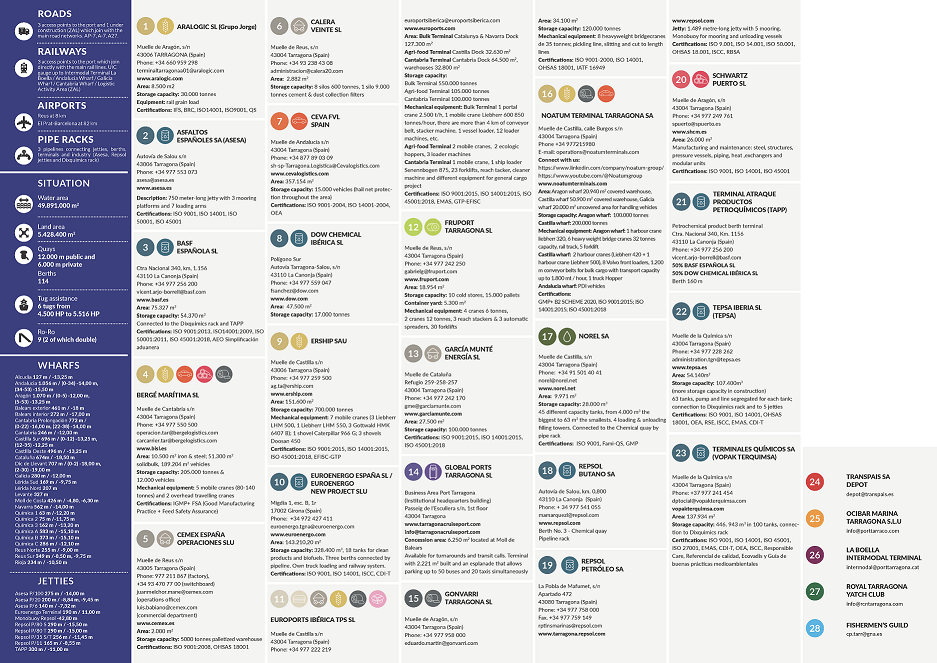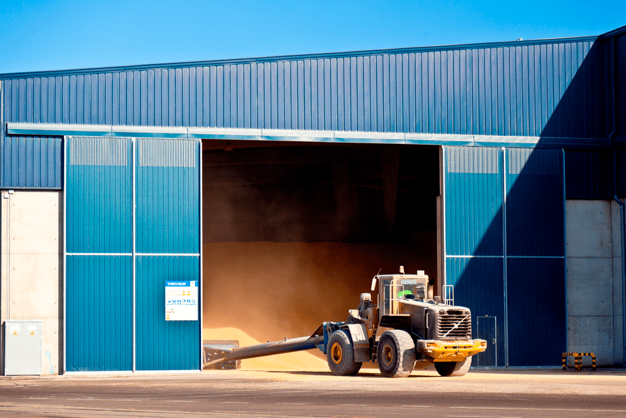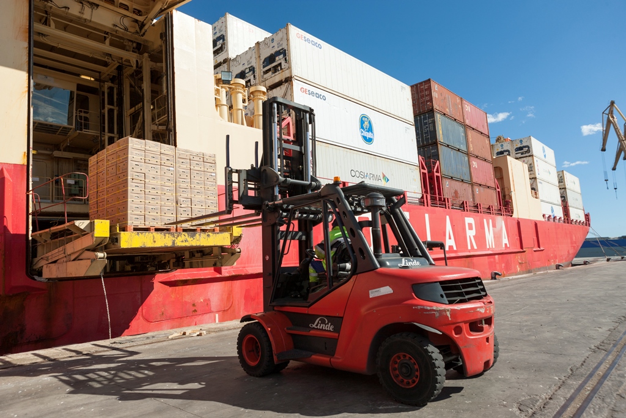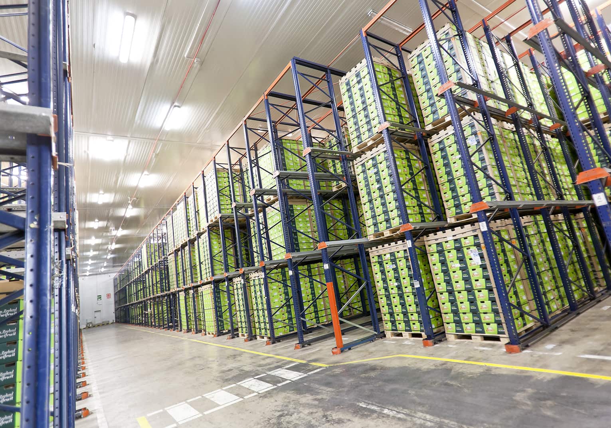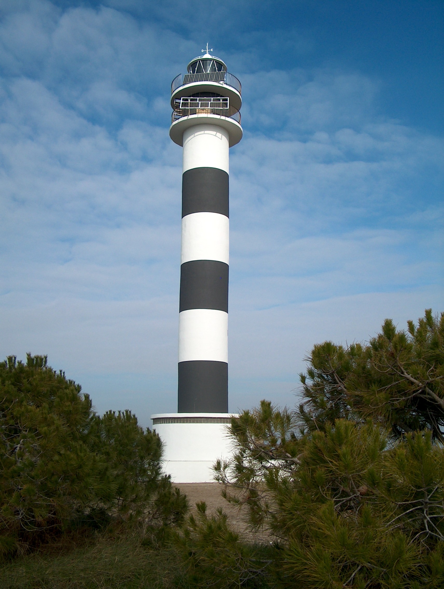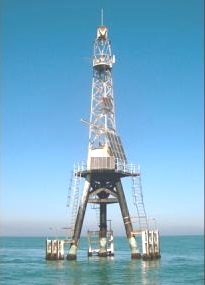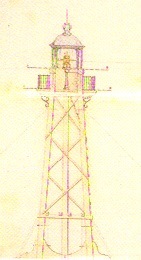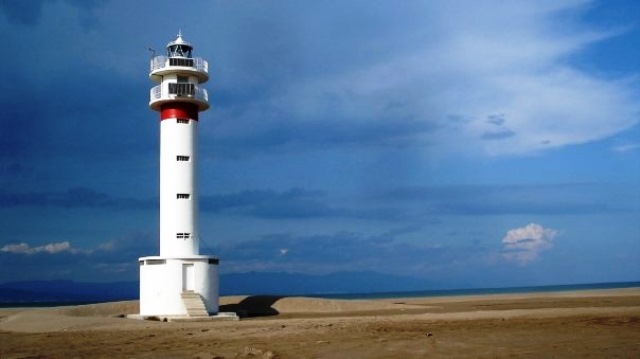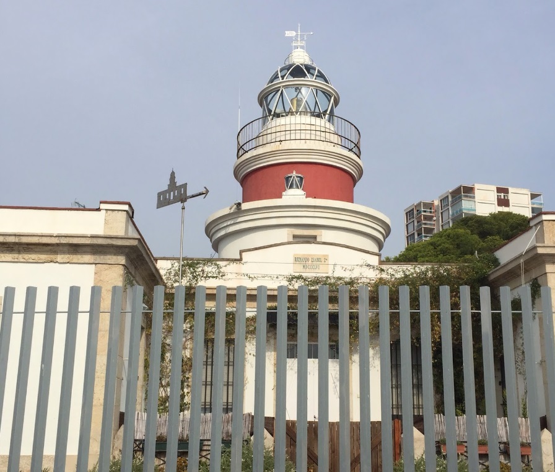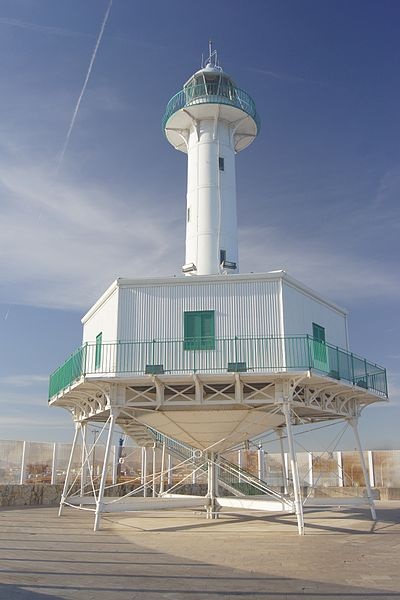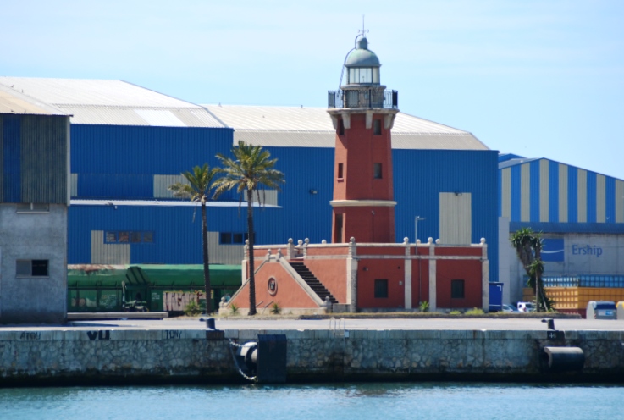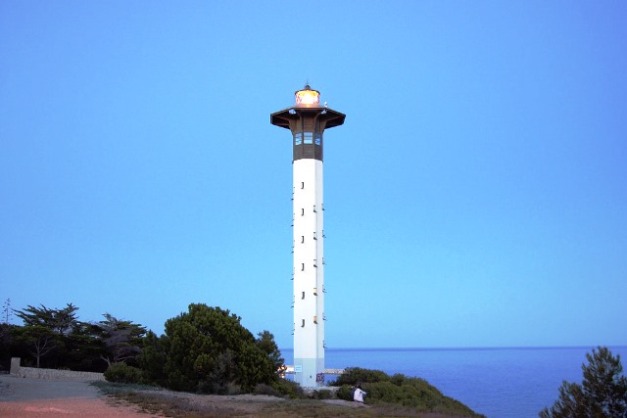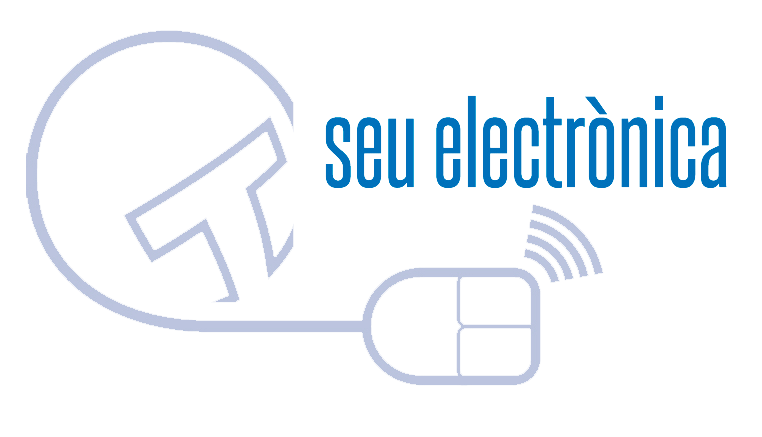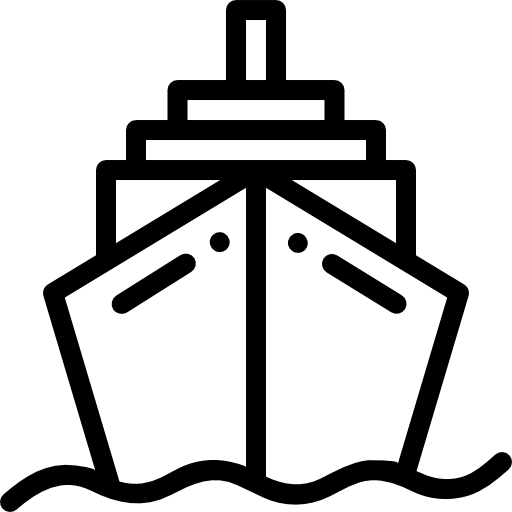El difícil accés als ports naturals del Fangar i els Alfacs a causa dels baixos canviants formats per les terres d'al·luvió arrossegades pel riu Ebre, va determinar que la zona fos un dels punts on més es necessités l'enllumenat, i per tant, es va incloure en el Primer Pla d'Enllumenat Marítim d'Espanya aprovat per Reial decret de 13 de setembre de 1847.
En el Pla s'establia la construcció de tres fars de diferent ordre i importància, a situar en l'illa de Buda, la punta de la Banya i la punta del Fangar com a punts geogràfics més representatius per delimitar els terrenys del Delta.
Les característiques del terreny, tou i sedimentari, van retardar lleugerament el projecte. De la inspecció feta per estudiar la zona s'envia al Govern la proposició següent: “La imperiosa necessitat d'il·luminar les Boques de l'Ebre és tan notòria, que excusa encarir els avantatges d'establir al més aviat millor un llum en aquell port.
Atesa la naturalesa del sòl, format pels successius al·luvions de les crescudes del riu, que van dipositant el llim i l'argila que les aigües porten en suspensió, l'edificació d'un far d'ordre elevat en un terreny tan fluix i movedís seria difícil i costosa i potser perdria bona part de la seva importància passats els anys pel creixement continu que s'observa a la costa, que faria quedar la llum massa terra endins”.
Precisament per pal·liar aquesta necessitat, el 1857, l'enginyer en cap de la província de Tarragona, Ángel Camón, va presentar un primer projecte de torre provisional que la Comissió de Fars va refusar en atenció a l'informe mencionat “perquè ho proposava la fàbrica de maó foradat”.
Les recomanacions imposades per la Comissió establien que “tot sigui provisional, així el llum i l'obra que s'executi per a la seva col·locació i per això mateix opina que es faci aquesta de fusta, d'una altura que no baixi de 10 m, i que en la construcció de la qual es procuri la major senzillesa i economia, sense desatendre per això l'estabilitat necessària”.
Respecte al far definitiu de 2n ordre i els altres dos que estaven previstos, s'indica com més beneficiós “l'adopció d'una torre de ferro amb estaques de rosca, sistema que, en ser el més adequat a la localitat, té l'immens avantatge de poder-se desmuntar i traslladar fàcilment, quan així ho exigeixi el creixement dels dipòsits del riu. Ínterim, un aparell catadiòptric de 5è ordre establert sobre la carcassa de fusta mencionada, proporcionarà en poc temps, sense grans dificultats ni despeses, els immensos avantatges que tant anhelen els navegants i que indubtablement s'aconseguiran amb l'establiment d'una llum en les temibles Boques de l'Ebre”.
Tot seguint aquestes prescripcions, Ángel Camón presenta, el 3 d'octubre de 1859, sota el títol Descripción de un modelo de faro de hierro para las puntas de la Banya en los Alfacs i del Fargar, un primer projecte que situaria una torre de ferro en el delta de l'Ebre. Dos mesos després, el 12 de desembre, en subscriu un altre titulat Proyecto de un faro de hierro para las bocas del río Ebre: Faro de Buda.
Com a mètode de fonamentació utilitza per a les fundacions el principi de rosques inventat per l'anglès Alexander Mitchell “l'enorme resistència de les quals per tou que sigui el terreny n'hi ha prou per construir un fonament sòlid que ni pateix depressió ni s'altera per l'onatge, ni està exposat a enfonsaments i pot, per tant, sostenir sense risc la càrrega que sobre ell s'estableixi, arranjada, naturalment, al nombre d'estaques, al seu diàmetre i a l'extensió superficial dels helicoides que porten aquests en l'extremitat inferior”.
Per al Far de Buda l'enginyer es limita a informar de les principals característiques d'un far que elegeix com a model, construït pels americans en la península de Florida.
En tant es decideix la solució definitiva i per no demorar més una situació cada vegada més angoixosa el president de la Comissió de Far, José de Arias, elabora un escrit datat el dia 6 d'agost de 1859 dirigit al director general d'Obres Públiques on es deia:
“Il·lm. Sr.: Les repetides desgràcies que tots els hiverns es verifiquen en les Boques de l'Ebre a causa exclusivament de la manca d'una llum que indiqui als navegants els baixos perillosos d'aquella localitat, posen en aquesta Comissió en el deure de cridar novament l'atenció de VI sobre aquest port tan important.
Com sigui que la realització de l'enllumenat propi i aprovat per a aquesta part de la costa exigirà algun temps, el proper hivern i encara potser el següent no es podrà establir; aquesta Comissió creu que la col·locació d'una carcassa senzilla i provisional de fusta de 6 a 8 m, amb un petit aparell de 6è ordre, situat a l'illa de Buda, no només donaria un gran servei als vaixells que sovintegen aquest lloc; sinó que evitaria les desgràcies quasi segures, que comporta la manca d'una llum que indiqui, encara que sigui de petit abast, aquesta localitat.
Si aqueixa Direcció aprova el pensament proposat, en concepte d'aquesta Comissió podrà executar-se per a l'entrada de l'hivern, aprofitant després l'aparell de 6è ordre a la Punta del Fangar, quan es facin l'enllumenat complet d'aquest paratge, i donant així un temps per estudiar les torres de ferro proposades per a les llums d'aquest punt”.
En virtut d'aquesta argumentació, la Direcció General aprova la construcció i encarrega a Ángel Camón l'elaboració del projecte de far provisional. Un cop acabat, el 31 d'agost de 1859, amb el títol Proyecto de un armazón de madera para colocar una luz de sexto orden en la isla de Buda, en la desembocadura del río Ebre, mandado estudiar por la Direcció General d'Obres Públiques, fou pressupostat en 19.850 rals, preu que incloïa l'adquisició d'una barca i la construcció d'una barraca per als torrers.
L'enginyer ho va complementar amb un altre estudi de dos petits llums fixos sobre carcasses del mateix material per a les puntes de la Banya i del Fangar.
El 12 d'octubre següent és aprovat, i s'inicien immediatament les obres malgrat que el mal temps demora la rapidesa dels treballs. Poc després, Ángel Camón presenta un pressupost de despeses addicionals per import de 3.500 rals, ja que els jornalers demanaven més sou per les privacions del lloc i la llunyania de les famílies.
La torre es va fer de fusta amb base hexagonal. Tenia una altura de 10,31 m sobre el mar i 9,64 sobre el terreny, cosa que elevava el pla focal a 11,10 m sobre el nivell del mar. Descansava sobre estaques clavades amb martinet, els caps de les quals formaven un basament o engraellat de peces d'alzina engalzades a mitja fusta.
Sobre els caps es muntaven sis bigues principals que formaven el cos de la torre, l'eix vertical de la qual era format per una altra peça de fusta. La part superior o base de la piràmide en tronc se subjectava per mitjà de travessers que formaven el pis de l'aparell i el voladís on descansava la barana que envoltava la cambra d'il·luminació.
Sis vents de filferro donaven estabilitat al conjunt i una escotilla en el pis superior permetia l'accés a la llanterna. El 19 de gener de 1860 va quedar acabada l'estructura i s'inicià el muntatge de l'aparell sota la direcció de l'armador de fars Joan Bassó.
L'1 de juliol següent estava acabat i disposat per ser encès. Es va col·locar un aparell catadiòptric de 5è ordre i no de 6è com estava previst per l'escassa diferència de preu i les superiors prestacions. Es va encendre per primer cop el 15 de setembre de 1860 amb llum fixa blanca i 11 milles d'abast. L'aparell, la llanterna octogonal coberta amb un casquet esfèric de color blanc i els llums d'enllumenat s'havien adquirit a la empresa francesa Henry Lepaute. La casa dels torrers era una barraca coberta amb joncs situada a 10 braces al sud-est de la torre.
Paradoxalment aquesta primera llum va donar lloc a algunes confusions. El Diari de Tarragona de 12 de gener de 1861 deia: “Persones que ens mereixen completa confiança acaben de manifestar-nos que es troben detingudes més de quaranta vaixells a les Goles de l'Ebre, entre els que hi ha els vapors “Ebro” i “Dertosense”.
El primer d'aquests vaixells havia intentat passar pel canal d'Amposta però no ho va poder aconseguir en trobar-se descompostes les rescloses. Una goleta de la matrícula de Marsella, de 105 tones, que es dirigia a Le Havre amb 150 pipes d'oli i alguns farcells de perfumeria, ha envestit dites goles i roman encallada.
Sembla que el capità va prendre la llum del far per la d'un vaixell, error que va ocasionar el desastre sofert. En honor a la veritat hem de manifestar que hem escoltat assegurar a alguns mariners que n'és de fàcil incórrer en l'equivocació del capità del mencionat vaixell, per la raó que la llum del far és fixa i està col·locada molt a dins de la terra”.
Aquesta afirmació que situava el far lluny de la costa sempre fou un terme relatiu perquè l'emplaçament elegit estava sotmès a la contínua variabilitat d'avenços i retrocessos típics de la desembocadura d'un riu de la importància de l'Ebre.
Sense anar més lluny, el 15 de gener de 1862, l'enginyer en cap de la província de Tarragona participa a la Comissió de Fars que els temporals de l'hivern i del mes de maig havien originat la desaparició de la platja immediata a la barraca dels torrers que havia estat inundada per les aigües, deixant-la parcialment submergida ,i que la torre de fusta tenia clavades les estaques sobre les quals se sostenia. Afegia també que els torrers s'havien traslladat, restant únicament en el far el dipòsit d'oli.
Un nou comunicat del mateix enginyer datat el 6 de desembre de 1862, relatava la completa destrucció de la barraca i que la carcassa de fusta que servia de suport a l'aparell lluminós es trobava dins de l'aigua.
Afegia que a la base hi havia una profunditat mitja d'1 m, cosa que impossibilitava el servei del llum que es trobava apagat des del 24 de novembre d'aquell any: els torrers havien fugit ràpidament en una llanxa cap a la vorera oposada, per l'imminent perill que els amenaçava. El vent era abassegador i la mar envaïa tot l'indret.
Per fer possible la viabilitat del servei d'enllumenat es va construir una petita casa de fusta en un nou punt aixecat de la vorera del mar.
S'aixecava 2 m sobre el sòl i descansava sobre estaques i tenia capacitat únicament per a un catre destinat al torrer encarregat de la vigilància del llum i per allotjar els elements més indispensable. Per arribar al far es va fer un pontet de fusta que partia de l'entrada principal.
Mentre succeïa això, es feien els tràmits per a la col·locació dels fars definitius.
Encara que la proposta de torres de ferro d'Ángel Camón no foren acceptades, va servir de base a la Reial ordre de 9 de gener de 1860, per la qual s'encarregà a l'inspector Lucio del Valle, comissionat a la ciutat de Londres, la confecció dels projectes definitius per a les tres torres.
Es composarien d'armadures de ferro muntades sobre estaques de rosca “tenint en compte les dades i notícies que pugui recollir al voltant d'aquesta mena de construccions”. En la Reial ordre es va facultar Lucio del Valle a sol·licitar preus als fabricants d'aquell país i a admetre propostes de forma definitiva.
De les dades extretes en la Memòria publicada pel citat enginyer en la Revista de Obras Públicas d'aquells anys, coneixem que el comissionat va comptar amb les experiències obtingudes en alguns dels principals fars de claraboia o esquelet edificats fins aleshores.
Justifica l'enginyer, primer la bona resistència del ferro als agents atmosfèrics i al·ludeix al far anglès de Maplind Sand, que malgrat els 22 anys d'antiguitat, no tenia símptomes de corrosió “encara en aquelles porcions inferiors que, en estar constantment submergides, no pot rebre pintura que es dóna de tant en tant a tota obra exterior”.
Aquest far, construït per la Corporación del Trinity House el 1841 i situat prop de la desembocadura del Tàmesis, havia estat projectat per Mr. Walker i estava construït per 9 peus que repartien entre el centre i els vèrtexs d'un octògon amb edifici i torre situats en la part superior.
Fou el primer on s'experimentaren les rosques per a fundacions en terrenys tous, encara que la primera llum que els va usar fou la de Port Fleetwood, al nord d'Anglaterra. Per les coincidències amb el projecte d'Ángel Camón per al Far de la Banya sembla que es va prendre com a exemple aquest darrer.
Lucio del Valle prefereix el ferro forjat al fos per a quasi tot l'esquelet, malgrat la millor resistència d'aquest últim al rovell. Argumenta la major elasticitat i millor comportament a les vibracions “havent-lo, a més, acreditat suficientment l'experiència en les diverses torres que s'han destruït per haver-se trencat els muntants fets amb tubs de foneria” i cita com exemples destacats la del Far de Minot's Ledge, als USA, i la de la Roca del Obispo, a la Gran Bretanya.
Sobre el far de Minot's Ledge cal dir que fou el primer d'aquest tipus dels aixecats en el país americà.
De 24,20 m d'altura estava situat sobre la roca Ouater Minot, a l'entrada del port de Black Rock. El disseny va córrer a càrrec de l'enginyer capità W.H. Swift i tenia el propòsit de disminuir el gran nombre de naufragis que es produïen en la zona. Va entrar en servei a l'any 1847 i només va durar tres anys.
L'informe redactat pel seu arquitecte ens dóna la millor referència de la seva desaparició: “La nit del dilluns, 14 d'abril, el vent, que havia bufat de l'est durant diversos dies, s'incrementa gradualment. El dimarts es converteix en una galerna del nord-est.
Continua bufant amb la major violència el dimarts a la nit, el dimecres, dijous i fins i tot el divendres; però el moment culminant de la turmenta fou el dimecres 16, arribant la fúria d'un veritable huracà. La llum de Minot fou vista des de Cohasset per última vegada el divendres a les 10 del vespre; a la 1 en punt del dijous 17, la campana del far es va sentir a una distància de 1,5 milles; era l'hora en què la pleamar començava a retrocedir, quan, de l'oposició del vent i la marea, se suposa que l'aigua estava en la seva major altura; i fou l'hora que generalment se suposa que el far fou destruït; de dia no es va veure res i la cosa més probable fou que desaparegués a l'hora assenyalada”.
Amb el far també es va emportar les vides dels dos guardians, els cossos dels quals no foren mai recuperats.
D'altra banda, el far de Bischop Rock es va erigir sobre un escull situat a 7 milles al sud-oest de les illes Scilly, el punt més a l'oest d'Anglaterra. D'estructura similar als comentats abans, va desaparèixer en una gran turmenta succeïda el 5 de febrer de 1850 quan encara faltaven per col·locar la llanterna i l'aparell òptic.
L'enginyer es deté també a analitzar el far americà proposat per Ángel Camón com a model, i al qual anomena Coral Reef.
Aquest far està situat a l'entrada del port Key, a Florida, fou projectat per Mr. Lewis de Filadelfia, i del qual diu que tenia 17 estaques de ferro de 0,20 m de diàmetre, amb hèlices de 0,60 m sobre les quals pugen després els muntants tubulars de foneria, formant dues piràmides quadrangulars concèntriques travades i tibades entre si. L'habitatge dels torrers, de forma quadrangular, se situa en un segon nivell, a una altura de 10 m sobre la superfície del mar.
Del far afegeix que “la manera amb què l'enginyer Lewis va disposar el del port Key, indica que coneixia suficientment a fons els gravíssims inconvenients dels tubs de foneria, perquè es veu l'afany amb què va procurar disminuir-los amb el projecte que va adoptar” afirmant que va produir una enorme despesa per l'excés de material emprat.
Per construir el Far de Buda, Lucio del Valle consulta diferents fabricants anglesos, i els adverteix, d'entre altres coses, “que a qui presenti la proposició més beneficiosa se li adjudicaran també les dues torres més petites de la Banya i el Fangar, sota iguals condicions que la grossa”.
Va obtenir resposta de Mr. George Rennié i fills, de la mateixa ciutat; Mr. Cohrane i Cia., de Woodside i Mr. Henderson Porter de Birminghan. Se li adjudica el contracte a aquest darrer pel preu més favorable, en la quantitat de 22 lliures i 10 xílings cada tona, incloent l'obra de fusta. El contracte es va signar el 30 d'abril de 1860 amb un termini màxim d'execució de 4 anys, i un any més de pròrroga.
Els materials i elements constructius comuns a les tres torres foren:
Ferro forjat anglès de superior qualitat per a les estaques, armadures, biguetes i la resta d'elements metàl·lics, i fosos, de la mateixa procedència, per a les peces que ho necessitessin. Xapa galvanitzada de ferro per a l'exterior dels habitatges; l'interior i l'empostissat de fusta de pi, d'una amplada màxima de 7 polzades a les parets i 9 a les del sòl. En el Far de Buda es va usar post artificial de Bielfield a les parts corbes.
La distribució interior era de taulers reforçats amb sòcol cornisa i faixa intermèdia. Els envans de les cuines de xapa de ferro ondulada per evitar els incendis.
La subjecció es va fer exclusivament amb cargols; la utilització de claus estava prohibida.
Les vidrieres de les finestres i porta d'entrada eren de tipus anglès, amb paravent de fusta.
L'import total del projecte de les tres torres va pujar a la quantitat de 546.480 rals de billó. Al far de Buda li van correspondre 388.800 pel seu pes de 187 tones, sense incloure la llanterna ni l'aparell que foren adquirits a l'empresa anglesa Chance Brothers per 187.258 rals.
Lucio del Valle va plantejar la possibilitat d'aixecar la torre dins del mar però desistí per la dificultat, les despeses, la convicció que el riu arribaria a recalar a mig termini i els migrats beneficis que comportaria. Finalment el va situar a terra ferma, al nord del far provisional de fusta.
El Far de Tortosa es va encendre per primer cop el dia 1 de novembre de 1864 i era el de major altura dels metàl·lics construïts en tot el món, superant el de Florida en 7 m. Era una impressionant torre de ferro rematada per una llanterna a la qual s'accedia per una escala de cargol de 365 graons que pujava per l'interior d'un tub que servia d'eix.
De la mateixa manera que els de la seva època, va començar funcionant amb un llum d'oli d'oliva dels anomenats moderadors d'èmbol i pes, marca Degrand. Era atès per tres torrers.
Amb un descriptiu anunci d'hidrografia s'informava als navegants, de la manera següent:
“Any de 1864. El far de l'illa de Buda està situat per fora i a un cable de distància del cap de Tortosa, que és la part més baixa i sortint cap a l'est de l'illa de Buda. Té les següents característiques:
Aparell catadiòptric de segon ordre. Llum giratòria de color blanc amb llampades de minut en minut; abast 20 milles i elevació sobre el terreny de 51,5 m.
Latitud: 40º 45' 24'' N. Longitud: 7º 9' 15'' E de l'observatori de San Fernando.
La torre és de ferro, de figura cilíndrica i pintada de color gris perla clar. Els muntants i falca de color plumbi fosc.
La llanterna és verda i la cúpula blanca. Ocupa el centre de l'habitació dels torrers que és també de ferro, elevada sobre el nivell del mar i ofereix actualment a la vista del navegant dos cossos; el superior de forma esfèrica amb vuit finestres i l'inferior de piràmide invertida.
Quan estiguin acabades les obres d'ampliació, l'habitació continuarà elevada sobre la superfície de les aigües i presentarà tres cossos: octogonal l'intermedi amb una finestra a cada costat i forma de piràmide invertida l'inferior. Tot l'edifici està emplaçat en el centre de la desembocadura del braç navegable de l'Ebre, o sigui en l'actual gola sud”.
Tal com explica l'anunci, després d'inaugurar-se van començar les tasques d'ampliació dels habitatges amb l'afegitó d'un cos més. Per això, la Prefectura de Tarragona va redactar un projecte signat el 22 de març de 1864 que fou aprovat el dia 28 de maig del mateix any. Per dur a terme les obres, el dia 13 d'octubre següent l'enginyer Amado de Lázaro, responsable del districte de Tarragona, va establir un contracte amb el fabricant anglès Porter, qui també havia realitzat les tasques de muntatge del far. També es van fer obres d'escullera i carreus.
El 15 de juny de 1863 es van incendiar les barraques que servien d'habitatge i magatzem als treballadors de la torre de ferro.
De la mateixa manera que havia succeït amb el far provisional, les aigües negaren l'emplaçament en diverses ocasions. El 23 de desembre de 1872, l'enginyer en cap de Tarragona dóna un primer avís en informar de la necessitat de reforçar amb escullera el far de Buda per les variacions del riu.
Comptava amb un servei de proveïment que es feia dos cops per setmana mitjançant embarcació des de la ciutat de Tortosa, que distava 50 km. La manca d'aljub per a la recollida d'aigua suposava que calia transportar-la i emmagatzemar-la en bótes.
Les primeres modificacions en l'enllumenat van arribar amb l'adaptació del llum a l'ús de la parafina. El 1914 es va reemplaçar el sistema per un altre de petroli per incandescència a pressió per a cobertor de bitàcola de 85 mm que també es va adquirir a l'empresa Chance Brothers.
En la Guerra Civil es va ordenar la interrupció de l'enllumenat fins al 9 de març de 1939. Malgrat això, durant el conflicte, es va encendre ocasionalment per orientar el pas de combois nacionals. En assabentar-se els republicans, tot metrallant-lo, el van prendre com a blanc i van intentar volar-lo. Amb tres suports de menys però encara en peu, l'abril de 1938 el van incendiar amb el petroli del magatzem.
Totes les parts combustibles es van cremar afavorides per l'enorme tiratge format pel tub de la torre, però va seguir dret. Acabades les hostilitats es va restablir provisionalment el servei amb una instal·lació d'acetilè amb aparell de llampades Pintsch de tres becs i catorze milles d'abast. Un altre inconvenient albirà l'horitzó. El mar avançava cap a la torre descalçant els fonaments de les estaques després d'haver arrossegat una defensa de blocs que el protegia i la regressió del Delta en aquest punt avançava cada vegada més.
L'Ordre ministerial de 28 de febrer de 1949 pretén solucionar el problema amb les següents mesures: primer, emplaçant el nou far de 55 metres d'altura i 40 milles d'abast de llampades blanques, al marge esquerre del Muntells de Tramuntana; segon, col·locar en l'emplaçament de la torre actual una balisa de materials lleugers per poder canviar-la en el cas de noves modificacions de la línia de la costa, amb 20 metres d'altitud i 20 milles d'abast i ritme centellejant de color vermell; tercer, situar en la balisa una sirena de boira amb un abast de 5 milles.
Després de deu anys, tot segueix igual. El 29 de desembre de 1959, un fort temporal, en combinació amb la creixa del riu destrueix i arrasa la caseta d'acumuladors del far de Buda i el deixa sense llum. Ara la situació es ja angoixosa: el mar l'envolta i és extremadament difícil apropar-s'hi.
Només resten dues de les bigues que radialment i perifèricament traven els caps de les estaques, i la resistència dels elements metàl·lics és quasi nul·la. Ara s'estudia com a alternativa a la construcció del nou far ja fonamentat, la possibilitat de reconstrucció total.
La diferència entre els 10.762.030 pessetes del cost de la rehabilitació i els 1.806.280,04 de la nova torre de formigó, inclina de decisió per aquesta última opció.
Els arguments que havia presentat en el seu dia Lucio del Valle a favor de la torre de ferro per la possibilitat de desmuntatge i trasllat si fos necessari i pel bon resultat de les rosques Mitchell per sostenir-la en terreny tou, no es tenen en compte.
Un llum provisional sobre un castellet tubular amb una instal·lació d'acetilè de flama oberta i curt abast substitueix l'antic far, que no aconsegueix sobreviure a un nou temporal i cau la nit de Nadal de 1961, després d'haver resistit quasi cent anys a tots els elements.
Per als habitants del Delta el vell Far representava uns sentiments, que foren recollits per Sebastià Juan Arbó en “Elegia pel Far de Buda”: “A molts la notícia del seu enfonsament no els hi haurà dit res; en canvi per a mi, quina acumulació de records¡…
En la meva infantesa era costum, de temps en temps, fer una excursió al far; s'hi anava en vapor de rodes; acostumava a fer-se a la primavera, i pocs viatges es podien comparar, en bellesa, a la baixada per l'Ebre… El far era llavors tant a dins de terra que des d'allí no es veia el mar; menjàvem al peu del far… pujàvem després a la part més alta per una escala inacabable i contemplàvem meravellats el panorama immens de les riberes, dels amplis camps tancats sembrats de casetes, amb l'Ebre i les corbes pel centre, que venien a morir al peu del far; d'altra banda vèiem una vastíssima extensió de mar…
El record, sobretot de les nits en les quals llançava la llum clara sobre l'horitzó, nit darrere nit, en les calmes i en les tempestes. Molts escriptors han cantat als fars… Jo també he cantat als fars i ho he fet amb el Far de Buda, símbol per a mi de tots els fars…”
Mentre el far queia, el 1962, a prop s'acaba una efímera construcció de 48 metres d'altura, amb una caseta de 12x12 metres per a les màquines, una habitació amb lliteres i una petita cuina, on se situa el llum d'acetilè, mentre s'estén una línia elèctrica i s'instal·la d'una llanterna amb cúpula aeromarítima de 3 metres de diàmetre.
El malaurat emplaçament i la inconveniència de la fundació immediatament s'evidencien. Només un any després, un informe de la Inspecció Central adverteix del perill a causa del continuat avenç de les aigües. Malgrat que les obres de defensa es fan el 1965, els fonaments cedeixen, el far s'inclina i l'estructura cau quasi sense haver donat servei.
En previsió d'un enfonsament anunciat, una ordre ministerial de l'any 1963 ordena la confecció d'un altre projecte que es presenta dos anys mes tard. Es proposa la construcció d'un gran far de 60,6 metres, llampades blanques terra i 40 milles d'abast, i dotar-lo d'un radiofar, 4 quilòmetres terra endins de l'anterior i una balisa de formigó de 20 metres d'altura, 10 milles d'abast, llum vermella de llampades ràpides i sirena de 5 mills, que s'havia de situar sobre el far caigut.
Deu anys després encara es debaten les possibles solucions. Primer es planteja una boia far de 17 milles d'abast i sirena tipus Lamby mitjançant concurs que es declara desert en haver-se presentat una única oferta de 89.600.000 pessetes. Posteriorment (1978), la Prefectura de Tarragona presenta una sèrie d'alternatives per a la construcció d'una plataforma i el Servei de Senyals Marítims respon ordenant l'estudi d'una balisa oscil·lant.
Finalment, el juny de 1980, en el port de Sant Carles de la Ràpita hi ha els equips necessaris per realitzar una plataforma marina a un cost de 20.412.000 pessetes, similar al de la balisa oscil·lant, i de seguida es va fer el projecte que avui és una realitat i que consisteix en una plataforma hexagonal de 16 m2 de superfície i 7,3 d'altura que suporta un trípode format per tres estaques d'acer que es claven en el fons fins una profunditat de 20 metres.
Les obres foren fetes per l'empesa Sotomar i es van rebre l'1 de març de 1983. Damunt de l'obra, La Maquinista Valenciana va aixecar una torreta formada per un castellet metàl·lic, dotada d'instal·lació fotovoltàica amb llanterna no visitable proveïda d'una òptica AGA de 500 mm de diàmetre, de vidre polit, de llampades aïllades blanques i 14 milles d'abast i reflector de radar.
L'aparell de llampades electrònic era de la empresa Balizamar, model TE-PJ-24 format per un conjunt doble d'aparell de llampades, un per a emergència. A més comptava amb canviador automàtic de 4 llums de la mateixa empresa, llums Elva multifilament de 24 V 1856 A7h Tudor 16-EAN-100, estacionària de vasos transparents, 12 plafons solars de 12 V 40W HOLEC HS-40 per a llum principal i un regulador de càrrega Indecon marí de 500 W. Es va encendre per primer cop el 4 d'octubre de 1983.
Per pal·liar les freqüents boires de la zona, el 31 de juliol de 1985 va començar a funcionar automàticament a trenc d'alba i en fer-se fosc (en un interval de lluminositat comprès entre els 300 i els 20 lux), una petita sirena de boira composta d'un amplificador Optimus ARB-25, un generador seqüencial de la mateixa empresa i 3 altaveus de 15 W. L'alimentació s'obtenia de 6 plafons de 12 V AEG PQ-5/410 i una bateria Tudor de 12 V 100 A.
El setembre de 1988 es duu a terme a Tarragona el primer projecte espanyol de supervisió remota dels fars.
El centre de supervisió s'instal·la en el Far de Sant Carles. L'obra es va adjudicar a l'empresa Hispano Radio Marítima en 22.000.000 pessetes.
La instal·lació del cap Tortosa constava d'un ordinador, una ràdio mòdem de 5 W de potència, diversos sensors i un sistema d'alimentació fotovoltaic compost de 6 plafons fotovoltaics de 40 W Holec, 12 elements de 2 V de bateries estacionàries Tudor i un regulador de càrrega Atersa. Tot i que no va donar bon resultat per l'elevat consum, l'experiència va servir de base per a un altre sistema més modern que es va implantar a tot el país.
El 23 de novembre de 1995 es redacta un plec de característiques amb el títol “Suministro del equipamiento necesario para la instalación del sistema de supervisión remota para las Señales Marítimas dependientes de la Autoritat Portuària de Tarragona” complementat per un altre d'instal·lació dels mencionats equips subscrit el 22 del mateix mes. Ambdós foren adjudicats a l'empresa Page Ibérica, SA en 21.341.108 i 8.475.268 pessetes respectivament.
Després d'un període de proves, va entrar en funcionament el 4 d'abril de 1998 i serveix per a vigilar el funcionament, controlar i comandar tots els fars de la província des d'un centre de control que està situat a la quarta planta de l'edifici de Port Control, ubicat en el moll de Catalunya del port de Tarragona.
El 8 de setembre de 1997 va començar a funcionar provisionalment la balisa de radar Racon que fins llavors havia estat col·locada en el dic de Llevant del port de Tarragona i es va suprimir la sirena. Dóna les característiques següents: codi, lletra T; longitud del codi proporcional; freqüència àgil, bandes S i X; cicle de treball 20 on, 10 off; sector d'utilització 360º; abast 15 milles nàutiques; altura sobre el mar, 19 m. Un cop superades les proves va tenir caràcter definitiu per resolució del president de Ports de l'Estat de data 12 de maig de l'any següent, cosa que va significar un important reforç per a la seguretat marítima.
A causa de l'emplaçament, un paratge exposat a temporals i mar de fons, des de la seva posada en funcionament es van fer dues reparacions importants. La primera, d'un import d'11.000.000 de pessetes es va adjudicar a Sotomar, la mateixa empresa que el va construir. Es va acabar a l'octubre de 1993.
Els treballs consistiren en dos trams d'escala, la reparació i massillat de l'embarcador que es van dur a terra per adollar-los i recobrir-los amb poliester i fibra de vidre, la substitució dels tramex dels embarcadors i de les escales de l'atrac i del primer tram per unes altres d'acer inoxidable i la pintura de l'estructura. El cost total de les partides del projecte, inclosos 2.385.000 pessetes de desperfectes produïts en els escales per un temporal, va pujar a 9.743.250 pessetes.
Des que va caure el segon far de Buda i per tal de no deixar sense abalisar la zona mentre es prenia una decisió definitiva, es va aixecar en la desembocadura del riu Ebre i de manera provisional, un castellet tubular metàl·lic de 21 metres d'altura travat per quatre jocs de 2 vents cadascun, pintat a bandes blanques i negres i dotat d'una instal·lació de gas acetilè que se substituiria posteriorment per una altra de fotovoltaica, Al peu del castellet es va construir una caseta rectangular pintada de blanc per allotjar primerament els acumuladors i, més tard, les bateries del sistema fotovoltaic i els equips del primer sistema de control remot.
Amb la construcció del far plataforma del cap Tortosa es va plantejar la seva supressió, a la qual cosa s'hi van oposar els pescadors de la zona pel bon servei que donava en l'entrada del riu Ebre.
Rovellat i en mal estat, el 1995 es va substituir per una nova torre modular d'acer inoxidable AISI-316 que es va adquirir a La Maquinista Valenciana en 6.500.000 pessetes, que conserva l'equipament tècnic de l'antic senyal, compost per una llanterna acrílica blanca de 300 mm Tideland, amb canviador automàtic de 6 llums, llums de 36 W, plafons fotovoltaics i bateries. Com la resta de senyals del Delta, el sistema de control remot es va substituir per un altre de similar al descrit per al far del Cap Tortosa
![]()

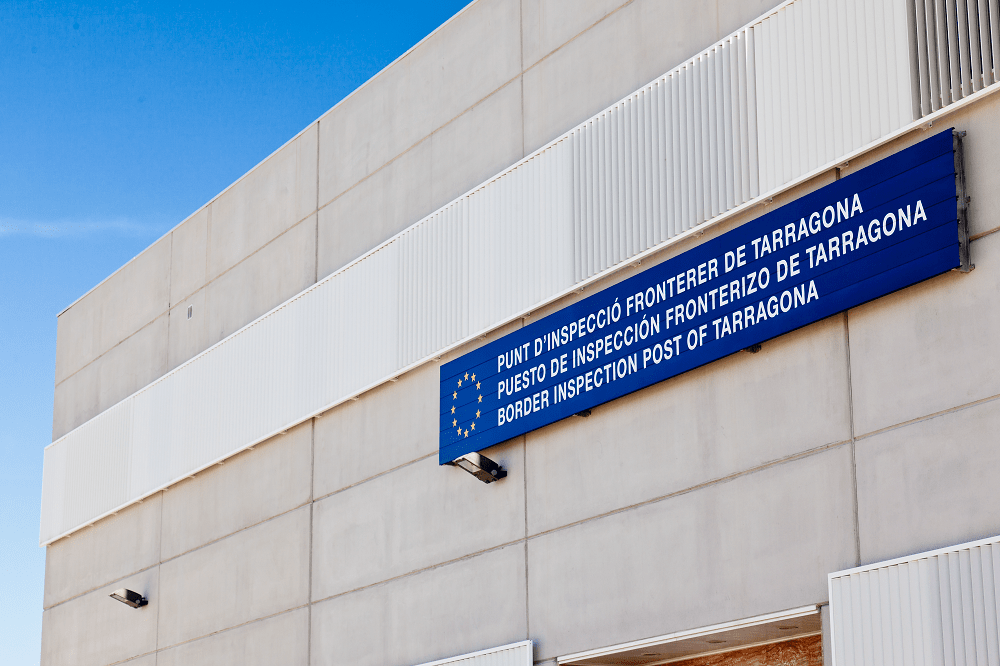
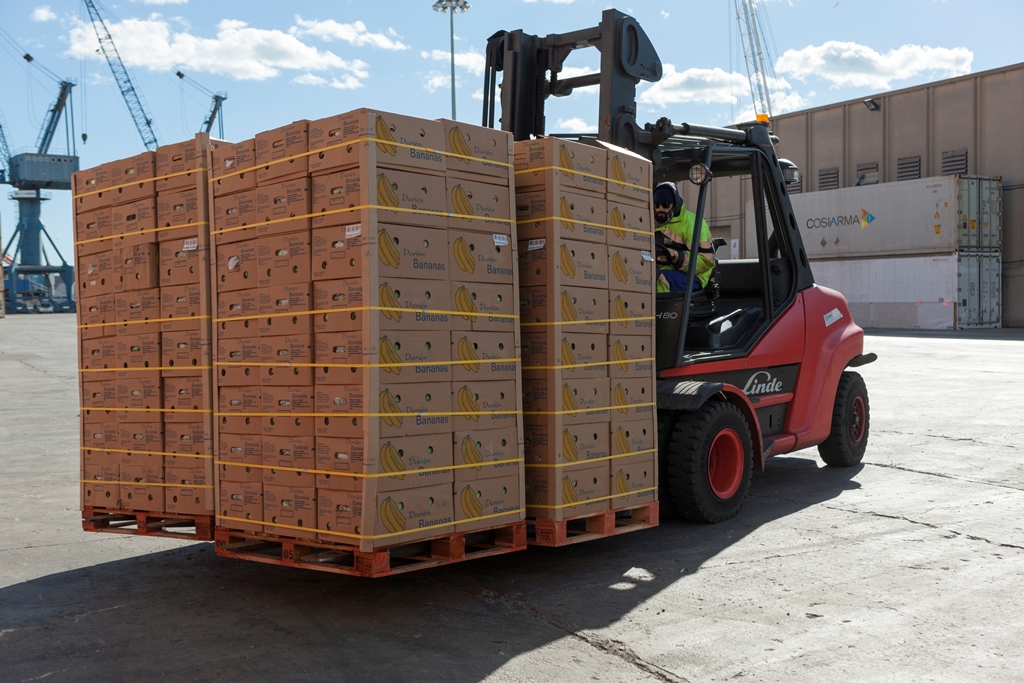
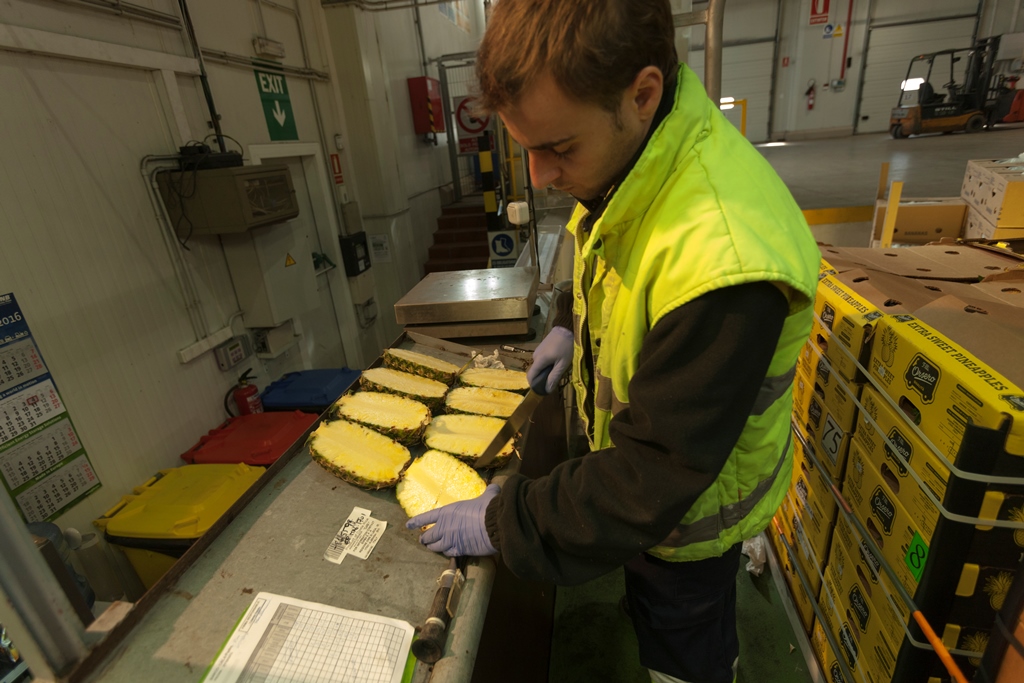
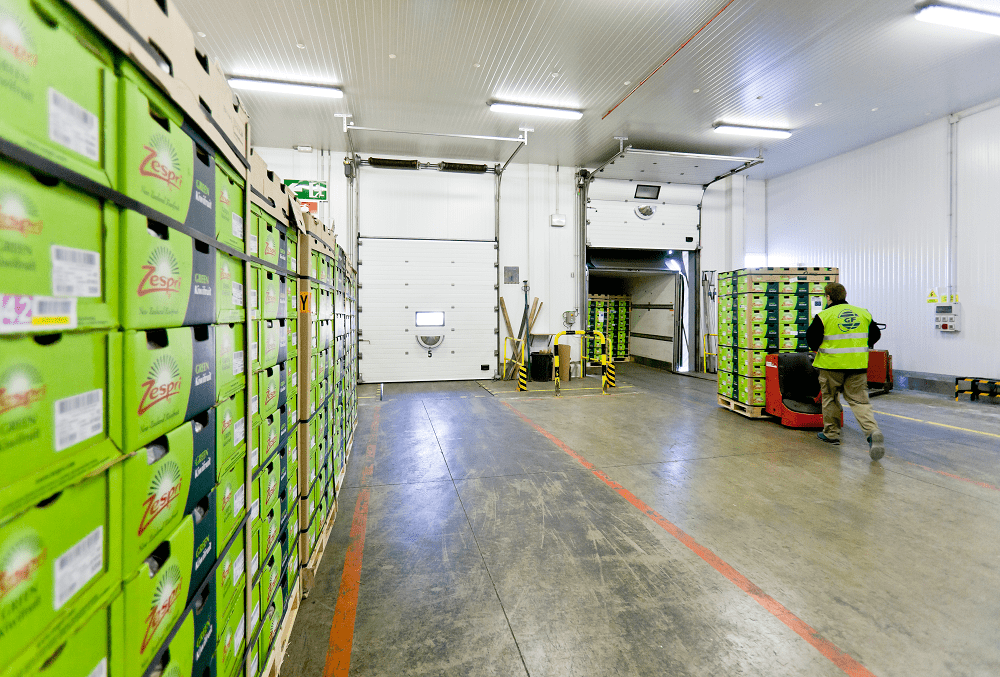
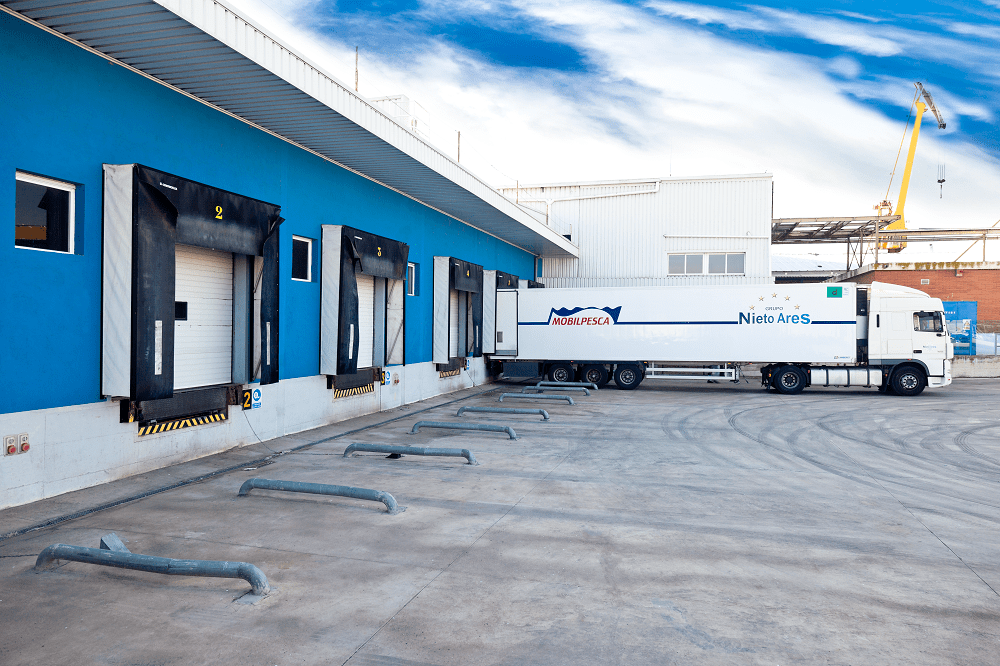
![]()

