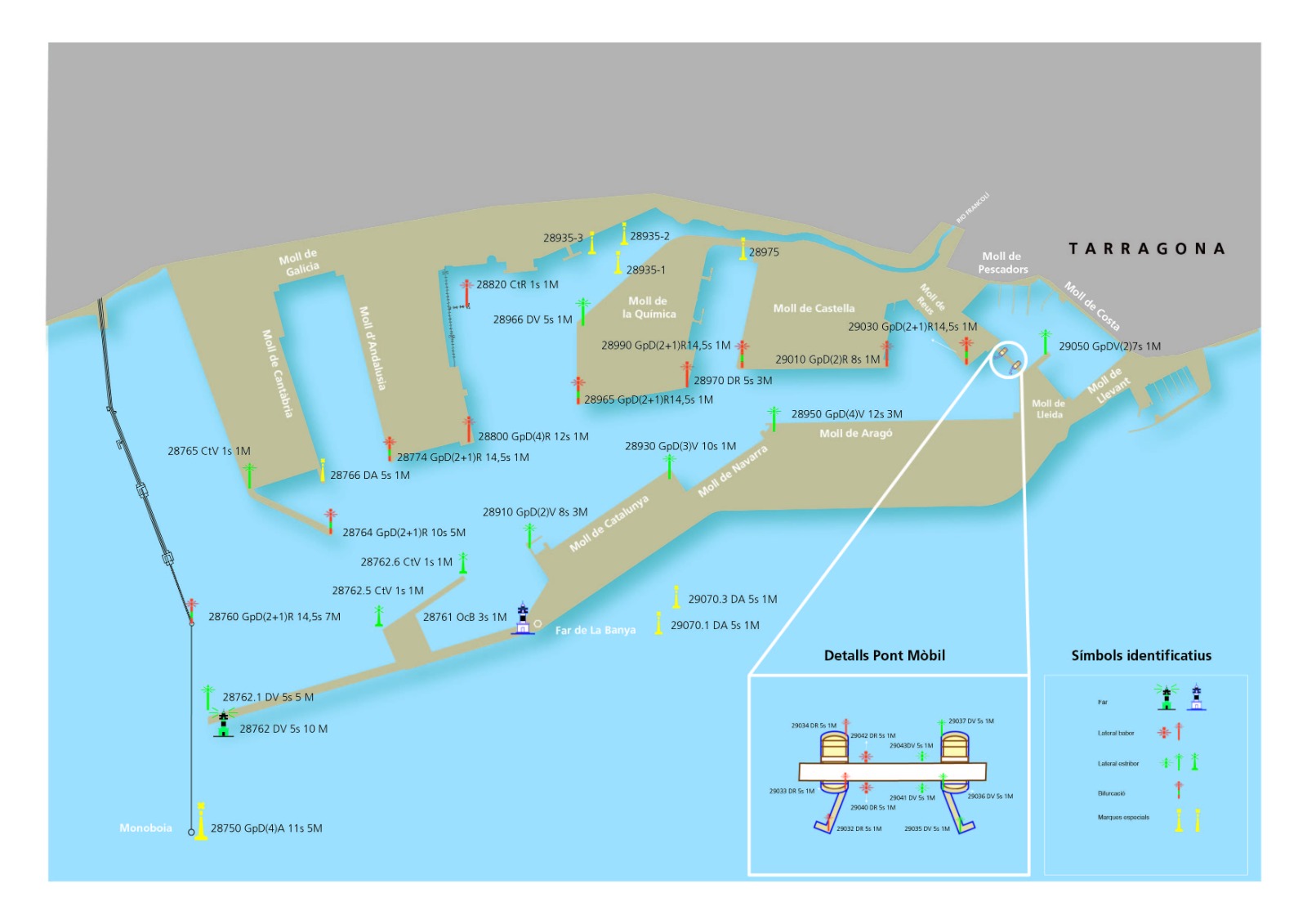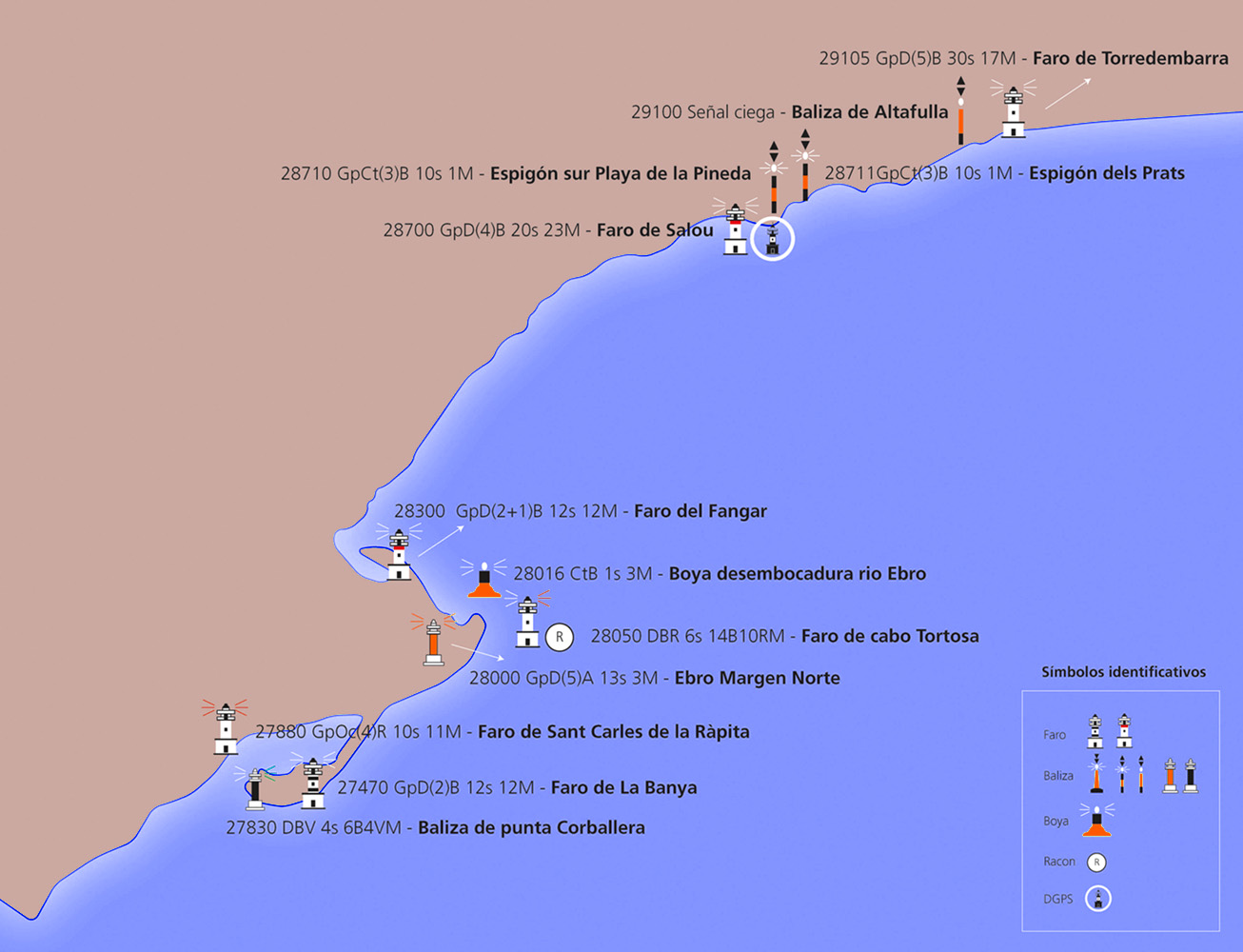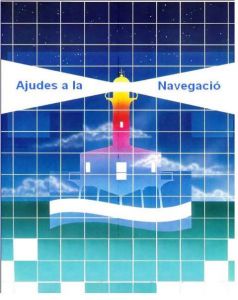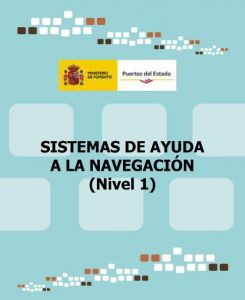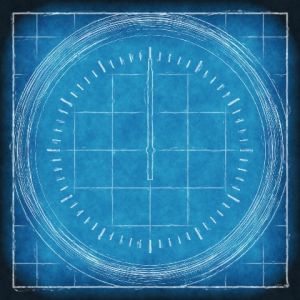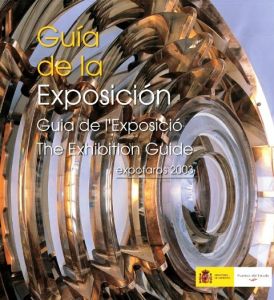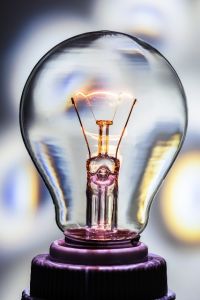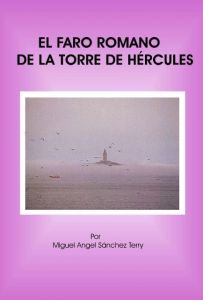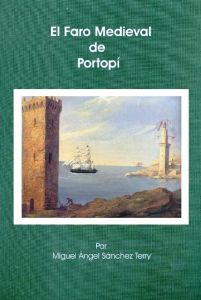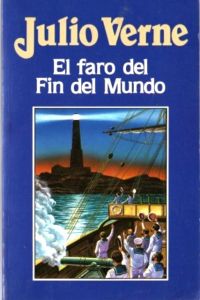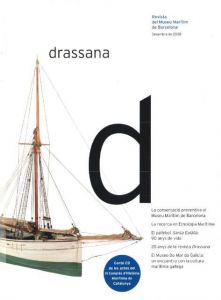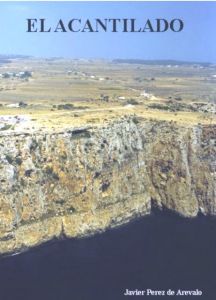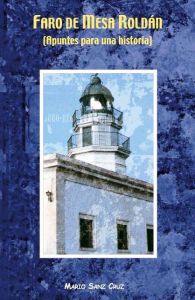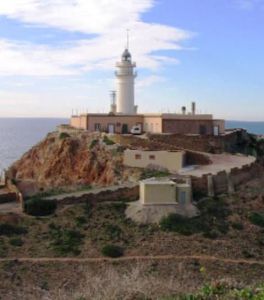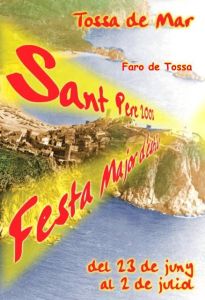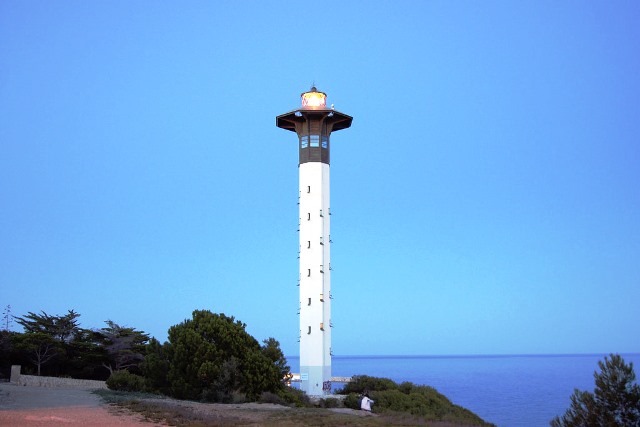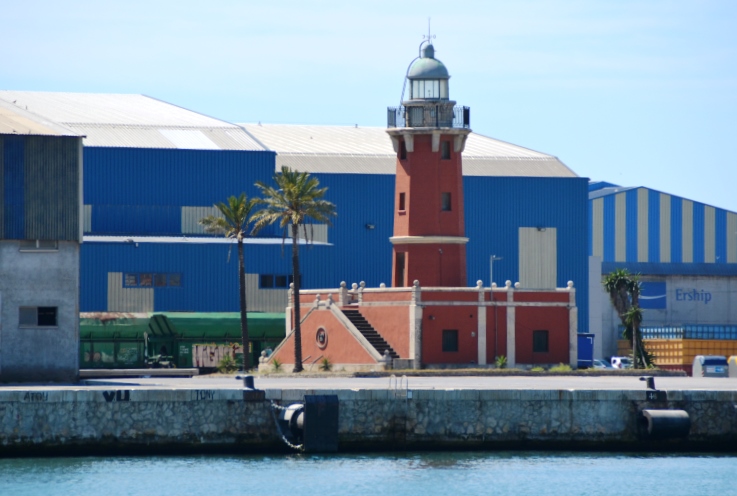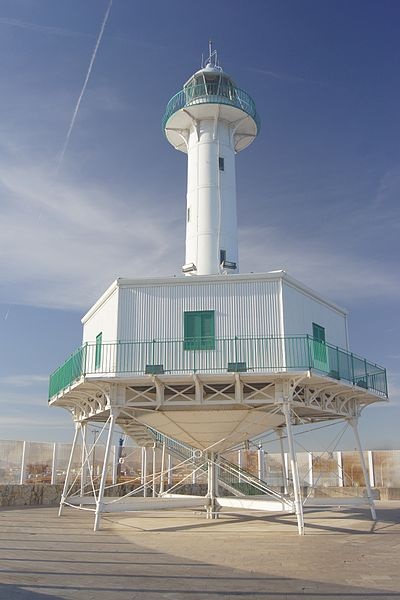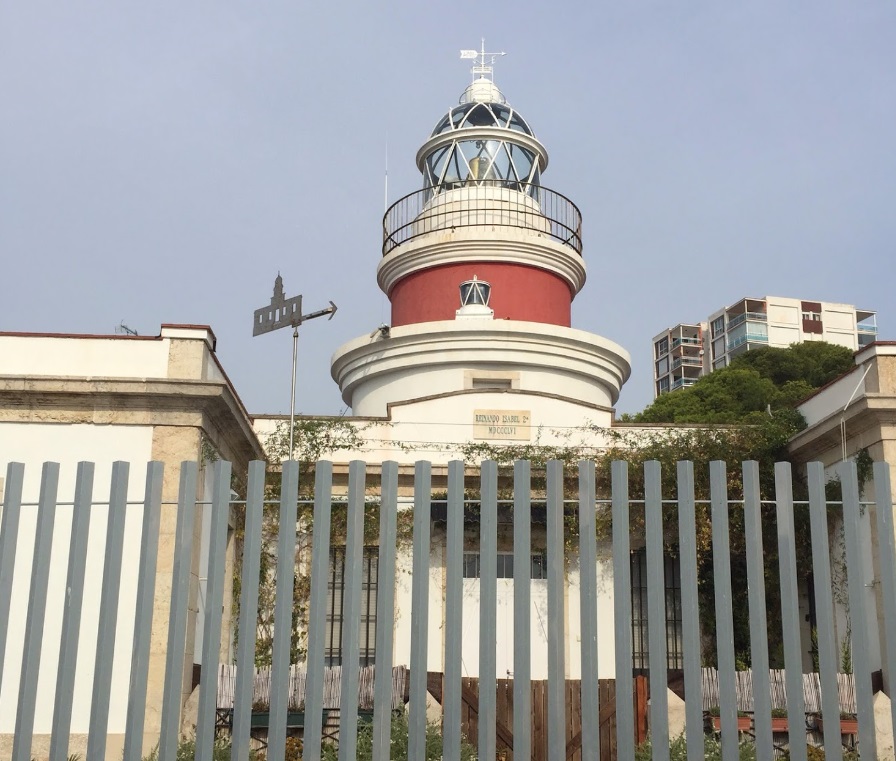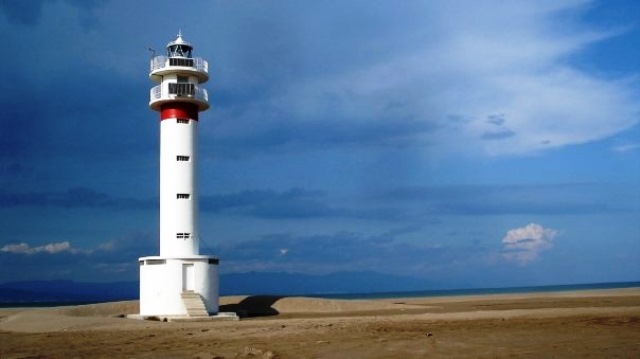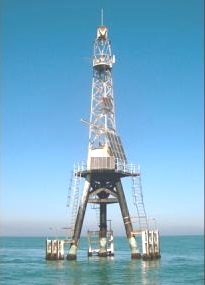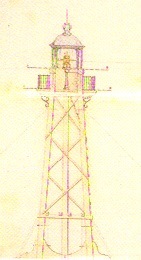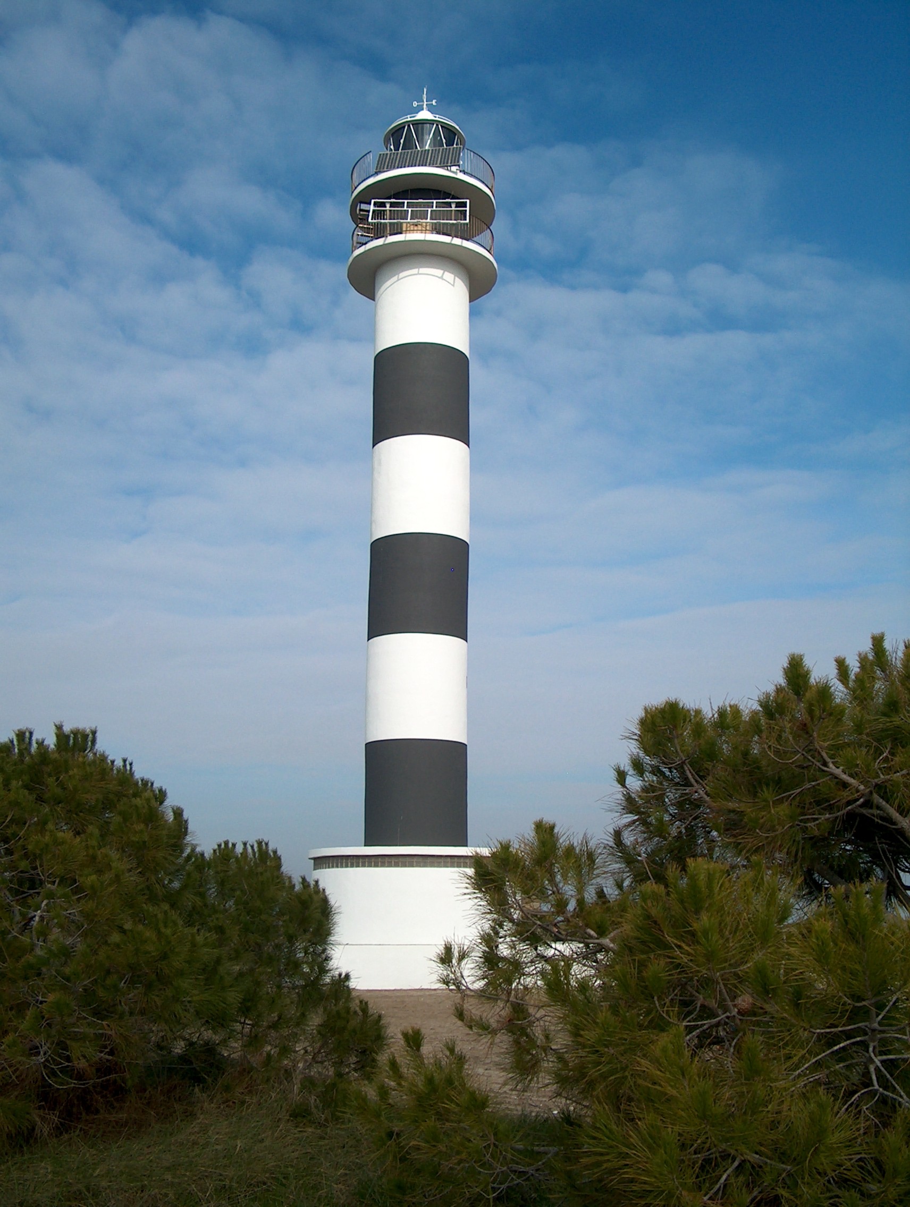Lighthouses and beacons
The aids to the maritime navigation include the visual systems, acoustic or radio-electric in order to position the crafts or the next dangers to vessels. This allows to establish suitable routes and avoid accidents.
MAP OF THE PORT and THE COAST OF TARRAGONA
Lighthouses and beacons
MAP OF LIGHTHOUSES AND BEACONS OF THE PORT
Beacons and radioelectric helps of the Coast of Tarragona
LIGHTHOUSES, BEACONS AND RADIOELECTRIC SIGNS OF THE COAST OF TARRAGONA
LIGHTHOUSES AND BEACONS WITH GOOGLE EARTH
Visit Google Earth for the location of lighthouses and maritime traffic lights. Access by clicking on the Google Earth image.

Don't you have Google Earth?
To access you need the last version to Google Earth. If you do not have the application you can download on this link.
INTERNACIONAL REGULATION OF BEACONS
DOCUMENTS
This site allows you to download documents, presentations and literature related to lighthouses and beacons
Technical books
Reading
LIGHTHOUSES ON THE COAST OF TARRAGONA
Torredembarra
TORREDEMBARRA LIGHTHOUSE
HISTORY
The approval of the Maritime Signals Plan 1985-1989 determined the construction of necessary lighthouses so that a vessel situated 20 miles or less from the coast would be able to distinguish from an observation height of 16m at least one lighthouse. In this way the plan also considered any others that would be necessary so that a vessel situated 12 miles or less from the coast, in foggy conditions, would be able to see at least two lighthouses from an observation height of 4m above sea level.
As a consequence of this a plan for the construction of a new lighthouse in Torredembarra was established, that would cover the dark area between the lighthouses of Salou and Vilanova i la Geltrú where this criteria was not met. Its characteristics would be:
Height of focal plane: 58 m.
Geographic range for an observation height of 4 m: 20 miles
Geographic range for an observation height of 16 m: 24,1 miles.
Light intensity calculated in necessary candlepower: 38.000.
Nominal light range: 17 miles.
Nominal light range in foggy conditions: 20 miles.
Light range in average conditions: 29,3 miles.
The definitive specifications that signalling for the province of Tarragona would have to conform to were established by Ministerial Resolution on the 12th November 1987, setting out for the Torredembarra lighthouse five white signal lights with a 17 mile range. A meeting of the Lighthouse Commission on 19th February 1988, in Torredembarra, decided on a point close to the Playa de los Alemanes as a location for the lighthouse.
THE PREPROJECT
To rectify the shortage of lighthouses in the area and urge their building, a model lighthouse project was set out in the 60’s which extended along the whole of the coast. Good examples of this model are the Fangar and Banya lighthouses situated in the Ebro Delta. The proliferation of this functional and monotonous looking lighthouse gave rise to a certain amount of public resistance which resulted in a meeting between architects, engineers and professionals qualified for the design of the 56 new lighthouses called for in the Maritime Signals Plan 1985-89.
For the Torredembarra lighthouse a design by the architect José Llinás Carmona was agreed upon whose pre-project was acquired by the now defunct General Directorate of Ports and Coasts.
PROPOSAL FOR NEW LOCATION
As a consequence of the Law of Ports and the Merchant Navy coming into force on 1st January 1993, the Port Authority of Tarragona took over of the responsibility of maritime signalling from the Coastal Service of Tarragona.
One of the subjects pending was the continuation of steps to build the lighthouse at Torredembarra, for which the terrain was re-surveyed to begin the works. From this survey, carried out jointly with the Mayor of Torredembarra, the Port Authority of Tarragona requested from the Lighthouse Commission, a change of location to Galera Point as a more convenient site. On the one hand, the increased height above sea level demanded a smaller tower which meant a saving in building costs and a smaller environmental impact. On the other hand, it was acknowledged that there was some subsidence detected at the approved location that seriously jeopardised the future stability of the tower on that point. The Town Council intended the lighthouse to also be a tourist attraction with a promenade from the port to its base. It offered the necessary land and was eager to provide the necessary facilities. Based on these considerations, on the 11th July 1997 the President of the State Ports approved the change to the new location.
A few days later an institutional public act was carried out in which the Mayor of Torredembarra proceeded to hand over to the Port Authority of Tarragona a piece of land measuring 12 x 17 metres for the building of the new lighthouse. The new land came from the altruistic donation of a private citizen. Following this contact was made with José Llinás, designing architect of the initial project to charge him with the writing of the executive project which he completed on 31st August 1998.
THE INITIAL PROJECT
The architect’s initial idea imagined that for aesthetic reasons the tower would rise from the sea. The high cost of this solution and future structural maintenance problems that this location would mean, forced the proposal to be reconsidered and in the basic project it was presented dry land. This first project considered an octagonal white tower, 50m high, topped by a watchtower and an ornamental projecting totally surrounding the whole lamp to the height of the balcony. Around this balcony the architect distributed a series of small structures to house the lighthouses technical equipment, an office and a bar.
The inside lighting and the characteristic look of the outside was achieved by windows that rose following the shape of the staircase, two on each side every 180º. It was foreseen that a lift would ascend the 50m that there were between the floor and the light.
THE ACTUAL PROJECT
The changes carried out to the project, came from the smaller height of the tower due to the higher elevation of the land chosen to erect it and the elimination of the surrounding buildings that had been foreseen and that were no longer considered necessary.
To reduce environmental impact a new level was designed to house the electric generator, situated below the level of the soil and another level above the upper observation deck to house the technical equipment, which meant that the tower would rise straight from the ground without any additional elements to disturb the view. At the same time, to preserve the harmony and slenderness that had been gained due to the tower being lower than had originally been planned, the lift was eliminated which allowed the octagon size to be reduced.
THE AUCTION
The total cost of the works, including the costs of Safety and Development of the surroundings, came to 113,643,805 pesetas. On 13th August 1998, the project was technically approved and seven days later it would also be financially approved, being authorised on the corresponding meeting of 20th August 1998. The meeting was attended by the companies COPCISA, CORSA, VICSAN Construction and Contracting promoters; NECSO and COMAPA, awarding the first with the project for presenting the lowest offer of 101,978,269 pesetas and a timescale of 5 months to complete it. The contract was signed on 7th December 1998, the date of approval of the reestablishment act on 11th December 1998, the laying of the first stone on 21st December 1998 and works began on 7th January 1999
THE PHASES OF CONSTRUCTION
Preparation for building works of the lighthouse began on 7th January 1999. Before the work started, on 29th April 1998 a geological study of the land had already been carried out by the Test Laboratory of the School of Foremen of Tarragona, to guarantee the future stability of the lighthouse, whose satisfactory results marked the starting point for the calculation and construction of measurements and laying of foundation stones that ended on 26th February 1999. Following this came the plastering and concreting of the first setting correspondent to the basement, 2.67m high, which was followed by 8 more of 3.57m and another of 1.15m that, missing the upper top link of 0.86m with the metal structure of the observation deck and equipment area, were finished on 27th July 1999. Another relevant aspect was the building of the spiral staircase and of the metal joint that constitute the upper observation deck, the equipment room, the support turret of the tower and the parasol and exterior balcony that had to be made completely by craftsmen. The first snag encountered was the obtaining of the bronze plate that had to be imported from Germany and delayed the work by three months.
This was carried out by "Talleres Inox" of Barcelona, a specialised metalwork company which could count on such experience as the dome at the Dalí museum and that guaranteed the quality of work required. Beginning with the steps of the staircase, the construction and preassembly of the large part of metal pieces took place in the workshop, with lining of the metal covers of some of the elements carried out on site. On 1st October 1999 the installation of the staircase was restarted followed by placement of the first step completing the remaining 15 on the 22nd of the same month. At the same time the assembly and partial lining of the balcony module, equipment room and light turret. On the 27th October 1999 the assembly was completed and the whole thing was elevated into position, on top of the concrete shaft. The following month was dedicated to fitting windows, adjustments to the staircase and many finishing touches, the undertaking of the electrics, the mechanical installation of the generator, etc.
From the 24th November 1999 assembly work began on the parasol that forms the exterior balcony and the light structure and on the 3rd December 1999 the whole thing is hoisted into position at the top of the tower. Until the end of December the glazing and interior lining of the light were being completed. Also the electric, water and light installations, the finishing off of the parasol and the staircase, etc., with which the lighthouse was ready to enter into service on 31st December 1999
ARCHITECTURE, MATERIALS AND CONSTRUCTION METHODS
Special care was taken over the choice of materials to achieve the best durability possible, the best aesthetic results and minimum maintenance. For the concreting process a white concrete was chosen taking care to control the quality and the vibration by mechanical and manual means to achieve a resistance larger than the 200 kg/cm2 that was required by the design. A “Trepa” system was employed for the ENCOFRADO. The structure of the metal parts (the observation deck, equipment room, parasol and light turret) was made out of steel galvanised using heat. A bronze coating was used to cover these elements a minimum of 6% of which was tin. The galvanisation between the metals was eliminated using plastic film and insulating washers. All the screws and fixing rivets are made of stainless steel. To increase stiffness the sheet comes folded forming gaps and the interior hollows that remain between the exterior faces and the steel structure are filled using expanded polyethylene, which also serves as an insulator and to absorb sound and vibration.
The access door and the door to the meters, the staircase to the basement and the 110 litre tank for the generator are also made of stainless steel AISI-316.
The 3m diameter light is manufactured by the Maquinista Valenciana. Its made of forged iron partially covered by copper lining and brass elements. On the interior the inert metals were polished and shined and on the exterior they were left their natural colour to match the bronze plate that covers the entirety of the structure which will allow for the homogenous ageing of all the metal elements. The cast iron is protected by an antioxidant primer and two coats of grey paint. It comes from the Canary Islands from which it had been purchased more than 30 years ago to modernise the lighthouses of the archipelago without, in the end, being used. The staircase is metal and with a hollow centre, which will allow for things to be lifted using a pulley anchored to the beams on the roof of the observation area. All of it is galvanised and painted grey. The interior railing is a corkscrew made of a metal framework covered in bronze lining. It is divided into 3.5m sections joined by landings and constructively it is formed by an independent structure installed on the interior of the tower. It has a total of 189 steps and six landings which added to the 8 of the staircase to the basement and those of the staircase leading to the equipment area and the light, total 217 steps.
Surrounding it on the exterior and anchored to the interior perimeter of the tower’s octagon, is a brass handrail. The material used for floors and steps are “Prodema” boards, high in resistance and 2 cm thick. The interior walls of the observation area, equipment rooms and the light turret are tongue and groove boards finished in wood. The 8 windows of the observation room and the windows that cover the shaft are of aluminium from the Schüco International range, with bronze lined finishings. They are double glazed windows treated to absorb ultraviolet rays. On each of the six staircase landings, there are conduits used for the passing through of cabling, whose lids are silk screens of historical Spanish lighthouses. On the upper part of the silk screen a square section has been left transparent which allows light from lamps housed in the conduits through to illuminate the staircase. On the lower parts of the boards that make up the paving of the observation area there is a spotlight that also lights the staircase leaving the tower only slightly illuminated from the outside. The access staircase to the equipment room and the light are made of teak with a brass hand rail. In the equipment room there is a cupboard 1.20m high and 45cm deep made of "Prodema" boards that span five of the eight faces of the interior perimeter of the tower. Inside are housed the control and manoeuvring panels of the lighting systems and on top of it are exhibited old lamps and devises used in the lighthouses of Tarragona. Around the lamp exists a balcony or outside observation area, enclosed by the bronze plate parasol and the support railings and a “fear-remover” made of the same material, which is accessed by a door in the turret. Surrounding the tower and ascending in line with the staircase, 48 windows set into the shaft provide the visitor with a gradual view of the area surrounding the lighthouse. To avoid rainfall that runs down the windows staining the facade, each one has a window sill made of a bronze flap that gives the whole thing a fine appearance. The shaft is octagonal with reinforced concrete walls 40cm thick and 4m in diameter with a total height up to the beginning of the metal structure of 33.24.
THE LIGHT INSTALLATION
This is made up of a change in V to house two discharge bulbs (metal halogen) of 400w and lens made up of six 350mm focal distance dioptric panels, one of which is blind and acts as an access door..
The optic panels were recovered from an old Dalen rotating acetylene gas system that was found in the Technical Centre of Maritime Signals in Alcobendas (Madrid) and were handed over by the State Ports and adapted to fit a polished brass structure designed by the company Mecaindu Reus. The whole thing is turned slowly by a magnetic action engine from the company Maquinista Valenciana, rested on a galvanised steel pedestal. As already stated the control and manoeuvre panel is found in a cupboard situated on the level immediately below.
As a result of the calculations this unit gives an efficient Intensity of 475,338 candlepower and a calculated intensity, considering the luminous depth of 71,300 candlepower which makes the average range higher than the 17 miles requested in the specifications. The light is white and of five flashes repeated every 30” with a rhythm for the range limit (light 0.2 dark 4.8) 4 times light 0.2 dark 9.8. The geographic range predicted for an observation height of 4 metres is 20 miles.
As an energy reserve and to avoid failure in the electricity supply there is an automatic monophase diesel generator at 1500rpm of 220V and 5KVA and a fuel tank for more than 100 hours continuous use.
FINANCIAL COST
Amount for building works (awaiting payment) 106.298.689 ptes
Purchase of the light : 6.894.578 ptes
Purchase of various equipment : 1.430.048 ptes.
TOTAL with VAT: 114.623.315 ptes.
THE PEOPLE
The project designer was the architect José Llínás Carmona, having taken part in his report the team that integrated his professional study and the Studio of Architecture Robert Brufau and Associates, S. A., which carried out the calculations. The following have participated in the management of the works: Ramón Juanola Subirana, engineer of Paths, Channels and Ports, as director, helped by Esteban Morales, technical engineer of Public Works and Miguel Ángel Sánchez Terry, Mechanical Technician of Maritime Signals, all belonging to the Port Authority of Tarragona. Acting as assistants to the work management were the architects José Llinás Carmona and Joan Vera. On behalf of the contractors COPCISA, the person responsible was the engineer of Paths, Channels and Ports març Dalmau Figueres
INAUGURATION AND THE SWITCHING ON
The inauguration of the lighthouse took place as part of an institutional act on 30th December 1999 to which amongst many other people were present high level representatives of the Autonomous Government of Catalonia, the president of the Port Authority Mr. Luís Badía and the mayor of Torredembarra, Mr. Santiago Segalá. The 30th and 31st of December were also dedicated to the finishing touches, being totally finished at 20.00 hours on the 31st. The turning on of the lighthouse happened at 00.00 hours of the 1st January 2000. To add poignancy to the event as dictated by the oldest tradition the engineer responsible for the maritime signals sent a telegram to the technician in charge of the lighthouse which read: Addressee: Miguel Ángel Sánchez Terry, Maritime Signals Technician. Salou Lighthouse (Salou) TARRAGONA “Coinciding with the beginning of the new century and the new millennium, at 00.00 hours on the 1st of January 2000 you will proceed to the lighting of the new Torredembarra lighthouse. Throughout the entire night until sunrise you will watch over the light to avoid any anomalies that may occur. Regards.” The Engineer In Charge of Service: Ramón Juanola Subirana. This way and by extraordinary coincidence, the lighthouse at Torredembarra makes history as the last lighthouse built in the 20th century and the 2nd millennium and the first lit in the 21st Century and the 3rd Millennium.
THE LOCATION
To get to the lighthouse from Tarragona you have to take the Barcelona national road until you reach the turn off for Torredembarra (13km). Once there, head towards the beach area and look for the Avenida de la Galera, in a well developed residential area. At its end, near the municipal terminal of Altafulla and on the most protruding cliff known as Galera point is found the lighthouse. As much from its closed observation area as from its exterior balcony, there is a splendid panorama of the surroundings dominated by the sporting port to be found nearby and towns in its vicinity. To the south, the horizon extends to the cape of Salou and to the northeast until it reaches the power station at Foix and the town of Vilanova i la Geltrú.
The Torredembarra lighthouse has the tallest tower of all of the lighthouses in Catalonia surpassing the Llobregat lighthouse by 7m.
Old images of Torredembarra Lighthouse
https://www.porttarragona.cat/en/services-business/services/lighthouses-and-beacons?tmpl=component&print=1#sigProIddf7efd93a0
Moll d'Aragó
ARAGON DOCK LIGHTHOUSE TARRAGONA PORT
HISTORY
The story of the lighting of the Port of Tarragona was, for more than a century, one of projects and temporary measures. The first project began on 23rd March 1791 and was carried out by the engineer Juan Ruiz de Apodaca. Ten years later Brigadier Smith offered another project that didn’t reach completion either.
Prior to the extension works on the port, it is known that before 1748 there existed a light for which a tax was levied established on 23rd December of that year by Royal Admiralty Duty, although at some stage it may have stopped working. From 1829 more reliable facts became available which speak of a temporary lighthouse with a white light, which was 79 feet high and was lit all year round.
After the service became nationalised, the first Lighting Plan laid out the plans for construction of a lighthouse at the port, with a third order device and a fixed white light that flashed every four minutes. As is already mentioned in the description of the Salou lighthouse, the extension work on the port impeded this construction and because of this it was decided to move it to that cape. Meanwhile, a lighthouse without optics but with ordinary oil lamps, which was lit on 1st August 1849.
Continuing the temporary situation another two plans are made in 1871 and 1876. The first, endorsed by the engineer Recaredo Ubagón, included a small building with the essential equipment for lighting provision but without any housing for the lighthouse keeper. The second, from the engineer Cardenal, was a building of larger expanse also including living quarters. Both were rejected because the works needed them to be mobile to enable them to be moved as the works progressed. The establishment of a blinking light suspended from a device that had a support with metal housing similar to that which had been put in the port of Barbate.
Finally, also as a temporary solution, a pyramidal tower made of wood was constructed. It was made of 4 mountings joined to each other by Saint Andrew crosses, at the apex of which was found a hexagonal lamp with flat glass panes, on a circular platform with an iron hand rail. At a height of 9 metres, it was painted pearl white and elevated the focal plane to 16.44 metres above sea level. It had a sixth order device purchased together with a lamp for a total price of 5,401.54 pesetas. It had a fixed red light, produced by a Maris lamp with a wick for paraffin and was looked after by a lighthouse keeper.
With the same arrangement but a new optic device equipped with screen and a clock movement, on the 1st December 1911 it used equidistant screens for the first time. In 1919 the tower’s stability was threatened by the rotting of its feet over time and reinforcement via new foundations was needed. Meanwhile, the Chief Engineer José Ruiz de Briones was reminded of the urgency of building a permanent lighthouse. This was designed by the engineer José Serrano Lloberes who presented it the same year, after modifications in line with prescriptions imposed upon him. The quote was for 69,782.73 pesetas to be paid by administration. It was approved by Royal Decree on 28th October 1920 and on the 7th May 1923 it was lit for the first time.
The lighting installation was made up of a cylindrical lamp with a diameter of 2.2 metres, a base with a container of mercury with a float, upon which were placed a set of rotating screens moved by a clock movement which was part of the same base bought from the Maquinista Valenciana. Dioptric drum optics, 500mm in diameter from the Chance Company, a 600 candle power “Nitra” filament bulb and an Aster petrol driven electric device, capable of administering 1.3kW. Its final appearance would be the same as the temporary lighthouse with equidistant screens and a 12 mile range.
As a result of the complaints and claims made by ship captains concerning the lack of definition that made easy identification of the lighthouse impossible, on the 15th December 1952 it was changed for an equidistant green flashing light. For this purpose a light filter and a set of signal lights were fitted, taking out the shutter screens and equipping it with an Aladin emergency lamp. A new Sonme electric device was also installed. The continuing extension works meant that it was gradually left behind. It was no longer appropriate for the green light to be used as these are employed to mark out extremes and the lighthouse could not do this. In 1978 it regained its old colour and now it is identified by groups of white signal lights that flash every 12 seconds. Two new Aga electric signal lights and a Ruston engine completed the installation.
With similar appearance to the one at the Castelló port, the lighthouse tower is 15 metres high, making the focal plane 18.10 metres from the sea and is founded on a reinforced base with tracks on the lower base of the Levante Dock, extending 9.5m further than the level of the upper section of the Levante Dock. It is made up of a group of quadrangular lenses upon which rises an octagonal pyramidal shaft finished with a sprung cornise supported by columns upon which rest the balcony, 2m diameter and 1.5m high observation deck and the lamp. The first, smaller floor of the two storey building is divided into two symmetrical parts. On the right are the lighthouse keeper’s living quarters, the left hand side is used by the port pilots. The lower level is made up of warehouses owned by the Committee. A double access stairway and a flight running alongside the main shaft of the building made up for the 3.6m gap that existed between the lower and first floors, giving access to a terrace that the entrance doors opened on to. There was also a direct access to the lighthouse from the keeper’s quarters to facilitate night time service. The building materials were basically concrete with Portland cement for the tower and masonry with cement mortar for the living quarters. The building costs were met by the Port Committee, whilst the lighting installation, the illumination chamber and the keepers’ staircase costs were met by the Maritime Signalling Central Service.
Because of the approaching dock and the powerful spotlights that masked it, the lighthouse was used less and less. On 16th August 1990 is was switched off and substituted by the old iron lighthouse situated on the Banya point, on the Alfaques peninsula (Ebro Delta) which was rebuilt and moved to the sheltered corner of the port no longer lending itself to maritime signalling. Since then the lighthouse building has been slowly deteriorating. First, the technician that looked after it moved to a house in the town and later the pilots moved to the new port control building, abandoning the lighthouse
Now in a bad state, it was partially demolished, keeping only the tower, the staircase and an annex. Keeping in mind that “the tower and the lamp make up an architectural set that would be worth renovating for their symbolic and historic value to the port”, on 5th November 1997 the engineer Ramón Juanola Subirana and the technical architect Ricardo Maldonado Bulnes presented a set of specifications that for a maximum of 20,000,000 pesetas set out the restoration of the tower, the lamp, the exterior staircase and existing annex and the building of a second symmetrical to the latter, floodlights and the planting of flowerbeds around the perimeter. In doing this its appearance would be substantially changed as the size of the building would be reduced, making it more harmonious.
The works were given to the ISTEM Company and also included the restoration of the old technical equipment of the lighthouse consisting of a Ruston diesel engine, the 1952 Sonme petrol engine, the AGA electric signal light and the old electric control panel.
To substitute the optics that had been moved from the old Banya lighthouse the Technical Centre for Maritime signals were requested to provide a 500mm diameter AGA horizon lens, made of polished glass, complimented by an incandescent 1000W spotlight which until 1995 had been used in the Salou lighthouse. The restored building was destined to house the old bar for the fisherman that had been demolished by the extension works on the Aragon Dock, keeping a small room aside to house the electrics and the signal lights. The restoration works and the relighting were inaugurated on 27th March 1999, this time as decoration and not as an aid to navigation. To avoid confusion amongst sailors a curtain blocks the light on the side facing the sea leaving it visible only to the interior of the port..
Old images
https://www.porttarragona.cat/en/services-business/services/lighthouses-and-beacons?tmpl=component&print=1#sigProIdb31920f2a4
Banya
BANYA LIGHTHOUSE TARRAGONA PORT
HISTORY
The natural port of Alfaques occupies all of the southern area of the Ebro Delta, on the southern limits of the province of Tarragona and is protected on the sea side by a long neck of sand known as the "Trabucador Beach", where the Alfaque peninsula begins and places of interest include the Baña Point and the Corballera Point. Used for many years for the exchange of merchandise and for supplying the area of San Carlos de la Rápita and as a refuge from storms for vessels, there existed the problem of accessing it, as a difficulty was posed in recognising the shallows in contrast to the background mountains. For this reason, even in the daytime, the number of ships run aground and shipwrecks were numerous, which determined this area to be one that most needed lighting and signing and as a result, it was included in the First Plan of Maritime Lighting in Spain, approved by Royal Decree on 13th September 1847. In it was established the building of three lighthouses of differing order and location, to be placed on the Island of Buda, Baña Point and the Port of Fangar, geographical areas that best represented the land limits of the area. Attending to the urgency, on 3rd October 1859 the engineer Ángel Camón presented a project entitled “Description of an iron lighthouse model for the Points at Baña in the Alfaques and the Fangar”, that would place an iron tower on the Ebro Delta.
In the same way as would be used later on by Lucio del Valle, he chooses to use the coils invented by the Englishman Alexander Mitchell for the foundations "…whose vast resistance, however soft the soil, is enough to build a secure foundation…” basing his design on a support made up of 8 wrought iron pillars, placed at the angles of a regular octagon, joined by braces and reinforced by a central pillar also joined to the perimeter. This ensemble supported a small octagonal edifice, with seven interior hollows in a triangular shape, with scarcely any living space meant to house an entrance, kitchen, bedrooms for the two keepers, store and fuel room, pantry and lounge.
In the centre was raised a cylindrical tower. On the outside a 0.80m wide gallery protected by an iron balustrade surrounded it. It was originally planned to be built in the water, at an average depth of 3m and with the focal plane situated at 12.70, above sea level. The columns would be sunk 6m into the seabed Although as stated in the telling of the history of the Lighthouse at Tortosa, the iron towers proposed by Ángel Camón were not accepted, they did serve as a basis for a Royal Order of 9th January 1860, for which the inspector Lucio del Valle took charge, commissioned by him, then in the City of London, the making of the definitive projects for the lighthouses at Buda, Baña and Fangar. In the Royal Order, Lucio del Valle was granted the right to request prices from manufacturers in England and to accept formal quotes.
The Baña Lighthouse was the second most important out of the three forecast for the Ebro Delta. When presenting it, its architect Lucio del Valle emphasises “the convenience of doing away with pre fabricated works, replacing this throughout the building with iron pieces enabling the easy dismantling of the tower for placement at another point” something that would happen almost 120 years later. To construct it, he drafted two different projects: in the first he placed the keepers’ house slightly raised off the ground, only enough to carry out painting and maintenance of the iron pieces. The foundations divided it into two halves: nine columns upon a central square, on top of which was placed a strong platform on which the tower rested and 12 more of lesser diameter spread out around the exterior square as support for the buildings walls.
The tower would be made of cast iron supports with interior rims on its four sides to unite them conveniently to joins found on the vertical, and dependant upon parallel circles at the base on the horizontal. The living quarters, on the square first floor, included two independent rooms for the keepers, store room and study for the engineer. For the second project, the house reaches higher, shortening the length of the tube of the staircase and making this of plaster, rather than cast iron. The calculations of weight and cost of these from the point of embarcation at Gloucester were the following:
Project n. 1: 68,50 tonnes; 1.541 pounds 5 shillings.
Project n. 2: 46,70 tonnes; 1.053 pounds 0 shillings.
PROCESS
This gave the second a favourable advantage of a saving of 488 pounds 5 shillings, and it is therefore chosen.
It was built at the Baña point, on a flat beach projecting south and some 3 miles southeast of the mouth of the Alfaques Port. The height over land was 18,70m and only 0.30m more above sea level. The tower was made of iron, slightly conical, painted a yellowish colour, with a polygonal lamp and natural copper coloured dome. It occupied the centre of the keepers room, was hexagonal in shape with two doors on the sea side and one window on each of the remaining sides. The materials used in its construction were the superior quality English wrought iron for the columns, armature, joists and other metal elements, and cast iron from the same place, for those pieces that required it. Galvanised iron plate for the exterior of the living quarters; the interior and the floorboards of treated pine, with a maximum width of 7 inches on the walls and 9 on the floor.
The interior arrangement was of reinforced boards with cornice skirting and a middle sash. The kitchen partitions were of undulating iron plate to avoid fires. The use of nails was prohibited. The securing was done solely using screws. The window panes and entrance door were English in style with wooden shutters. Its lens built in 1861 was from the English Chance Brothers company, third order and made up of three zones that supplied a white fixed light, with a range of 13 miles. Together with the lamp it cost 30,166 reales. The manufacturing of the building and the tower, that weighed 48.80 tonnes, were awarded to the Englishman Mr Henderson Porter, from Birmingham, for 101,088 reales, to build the Lighthouses at Buda and Fangar, a condition offered as a prize to whoever gave the lowest quote for the first. It was lit for the first time on 1st November 1864 with a light supplied by an olive oil lamp, looked after by two keepers. By 1883 it had a two wick Maris lamp, and some years later, an acetylene installation was fitted. The gas was made on site by a calcium carbonate gas engine. This system was replaced in 1929 by an automatic Dalen installation that also worked off acetylene gas, stored in three batteries type AK-25 from the Swedish AGA company. It was supplied by a 25litre burner with an automatic bulb changing system and a solar valve to turn the light off during the day. It appeared as a white flashing light which flashed every 15 seconds and was visible from a distance of 12 miles. The location marked the beginning of a small sandy peninsula, joined to the Delta by a narrow neck of land that was frequently cut off with the storms. Supply was carried out by sea weather permitting, or on land and on foot otherwise, as long as the passage was not flooded by the waters. The access route ended at the Clot point, which forced a 10km trek over the beach. The living quarters were very small. There was only one room and kitchen, and they even lacked a tank for drinking water, which made life for the keepers and their families very difficult. In 1913 two huts were built: one for fuel storage and the other for building inspection. Due to the terrible living conditions, on 18th July 1943, the personnel that attended were got rid of. From then on the service was attached to the Lighthouse at San Carlos de la Rápita. New requirements within reach, proved its faults. On 1st November 1978 it was switched off to give way to a new standard concrete tower, 23.7m high and 3m in diameter, in which was fitted the old lens from the iron lighthouse and the same light system as already in place (see history). Taking advantage of the building works, the remnants of the inspection cabin and the storage hut were demolished, closing in the land that it had occupied using a lattice fence.
Abandoned since then, a slow deterioration began, which no-one maintained. As a result of an inspection visit carried out in 1980 by the technician Miguel Ángel Sánchez Terry, in which its bad state of repair was set out and the need to repair it due to its historical importance, the interests of the Maritime Signals Service were awakened. After an attempt by the engineer José Hernando Requejo from the aforementioned Service to take it to Madrid, the then director of the Port of Tarragona Joaquín Juan Dalac, presented a plan to the Committee of the port on 22nd March 1983, requesting the recovery of the old and abandoned iron lighthouse, situated at the Baña point, in the Alfaque peninsula (Ebro Delta), with the aim of restoring it and installing it in the sheltering dock.
The cost of the work would be included in the cost of the building work to the new breakwater dock and was laid out in the Royal Decree two and eight 32/197 and 8 of 27th October, that in its first article, proposed that in the quote of all public work financed by the State, at least 1% of that should be destined for carrying out artistic works, decoration, or embellishment or to achieve the full integration of these in their natural environment. In this way the necessary steps for the granting of the lighthouse were taken.
STUDY
Six days later the matter was approved and one month later, the General Director of Ports gave authorisation, therefore beginning the timely study, at the same time as all necessary historical evidence was being gathered.
Given the problems regarding responsibility of such a delicate task, it is decided to carry the whole thing out via administration and it is the Port Director himself that makes the first project for an amount of 16,116,349 pesetas. From a technical point of view, the works had three different parts: the dismantling from its original placement moving the materials to the port of Tarragona, the restoration of the parts and assembly of these on the chosen site. The first phase was awarded to the company INTEMA SA from Barcelona, for an amount of 6,857,625 pesetas which they completed on 2nd October of the following year. The “reparation and restoration of the parts and elements making up the Baña Lighthouse, previous to their assembly”, quoted at 9,150,120 pesetas were charged to Mecsa from Tarragona on 14th December 1984, with the following details regarding parts to be repaired and rebuilt. Parts to repair:
Lateral and central support columns.
Braces for support of columns.
Lateral support cross-pieces between columns
Full souled JACENA, support for keepers house and cylindrical tower.
Lattice joists between columns.
Braces in a T shape for fixing of plates of the truncated pyramid
Rectangular plates for joining base of truncated pyramid and trapezium shaped plates that make the six sides.
Columns for the keepers house.
Angles for ceiling support.
Cylindrical tower for light access.
Balcony railing keepers house.
Interior doors for the keepers house.
Balcony railing light
Tongue and groove partitions, interior keepers house.
Interior ceiling of the keepers house.
Meanwhile, due to its bad state of repair, it was also necessary to rebuild 21 items more, which included 200m2 of undulated galvanised plating, parts of the façade of the truncated pyramid, 6 joists for the intermediate support of the columns, 34 metres of water pipes, 60 wooden joists, 21 consoles for balcony support, keepers and equipment house, etc. The staircase, of the original access of which no details were known, was not included in the amount.
With almost the entire initial amount exhausted, a new evaluation is carried out to adapt to the situation. Under the title “Modified Project of the Installation at the Port of Tarragona of the old Baña Lighthouse”, an additional amount of 3,110,504 pesetas is approved with which the outstanding jobs are finished. The Lighthouse is now a symbol of the Port. At first it is planned to give it a function, such as a place to hold meetings and special visits, for which the finishing touches to the surroundings are still outstanding. At the Committee Meeting held on 11th July 1988, it is resolved to seek approval to carry out extra works, such as its monumental illumination, exterior development, air conditioning, lightning rod installation, interior and exterior lighting and stair, with an approximate budget of 8,500,000 pesetas. Furthermore, posters reproducing the lighthouse are ordered, under the heading: “A great effort, a great future” publishing in 1990, the centenary year of the modern port, a special postmark that picks up on the design of the poster. With the works finished, a summation from the General Management of Ports and Coasts dated 22nd November 1988, in agreement with the judgement given by the Permanent Lighthouse Commission, laid out that: “Taking into account historical and monumental reasons and put forward by the Port Committee of Tarragona, it will remain in service with the following characteristics:
Situació: Location: on the end of the seventh line up of the Levante Dock.
Colour: White
Rhythm: Isolated flashes.
Nominal Range: 10 nautical miles.
With these prescriptions, supplied with a 1000w, 220V halogen bulb, acrylic ML-300 lens, FLAG 2AS electric changer and signal light from the Tideland company and an Electra Molins generator as a back up, it was lit again on the night of 13th to 14th August 1990, replacing the lighthouse on the Aragon Dock which on that same day was turned off. Its light was useless as the continuous works on the port extension had left it behind. Not withstanding, on 17th of the same month it suffered an important breakdown which left it turned off until 4th March 1991. Following this, on 13th August 1992, the 500mm cut and polished lens from the lighthouse on the Aragon Dock was fitted to replace the acrylic one that had been burnt due to a lack of ventilation.
Another change in the technical equipment took place on 27th July 1996, date on which the signal light was replaced by an MD-03 one from the Maquinista Valenciana Un nou canvi en l'equipament tècnic va tenir lloc el 27 de juliol de 1996, data en què es va substituir l'aparell de llampades per un altre MD-03 de La Maquinista Valenciana. To give a practical use to the lighthouse, in 1992 a concession was granted allowing the building to be used as a restaurant. Complimentary to this was built an annex for a bar and various areas, protected by awnings, with tables and chairs. This way, what was already a symbol of the Port, became an important tourist attraction, above all on summer nights. The extension works on the Aragon Dock that began in 1996 cut off access to it and the concession expired. Currently, and until building work ends, it has no practical use.
Old images
https://www.porttarragona.cat/en/services-business/services/lighthouses-and-beacons?tmpl=component&print=1#sigProId445ff0da9f
Cap de Salou
SALOU LIGHTHOUSE
STORY
The Gulf of San Jorge is a small bay reaching out over 10 miles, spanning the 23 miles between the Capes of Tortosa and Salou. The latter is a steep, rocky promontory situated south of the important port of Tarragona that served as a reference point in the days when the port was not yet signalled. Originally there was no plan to build a lighthouse there but, after carrying out preliminary studies into the erection of a light on the furthest point of the Dock at Port of Tarragona, the Chief of the Tarragona district informed the Lighthouse Commission of the convenience of altering the plans, based on the slow pace with which the building work on the port was being carried out, which would delay the project.
As an alternative that it be built on the furthest point of the Cape of Salou because, as well as covering the port, the chosen site would have a range and horizon superior to that of the original, acting at the same time as a coastal light Although the criteria was accepted the plan was not because the engineer took advantage of the financial gain to be had by having the main building materials at cost price, to improve the building that would consist of a stone clad tower, a staircase of the same material with a hollow, forged shaft and asphalt roofing. The building had rooms for the engineer the head, auxiliary and ordinary keepers, with a kitchen, pantry, storage workshop and two courtyards one at the entrance and the other behind the building and water cistern.
The total quote came to the large sum of 199,879.32 copper "reales", an amount considered by the Commission as inapproriate for a 13 metre tower. Consequently, the plans were returned to him to modify them in accordance with a series of requirements and reminding him of the need to dispense with his flights of fancy "keeping them for more appropriate occasions".
nce rectified the work begins, finally being placed on a small plain, at the edge of the cliff and 36.66m above the average sea level. It was lit for the first time on 1st April 1858 and it was kitted out with a device from the French company Henry Lepaute, made up of three parts of which the upper and lower were fixed and the central rotated upon a circular metal carriage, moved by a gravity driven clock movement with weights and a hemp rope. It had a fixed white light broken every 3 minutes by flashes, that could be seen from a distance of 14 miles.
An olive oil lamp was used to light it, attended by two keepers. In January 1881 this lamp was changed for a paraffin model and in May of 1902 by another controlled using weight and piston designed to burn petroleum. The cost of the lamp and the device was 28,499 pesetas.
With the aim of increasing its range the light was substituted by a pressurised petrol vapour lamp for binnacle covers of 35mm, from the famed English manufacturers Chance Brothers, that came into service on 16th December 1920. As a backup in case of breakdown there were two petrol lamps. Only four years later, on 24th May, the fast gyration system was used for the first time, with a fixed white light broken by flashes of the same colour repeated every 30 seconds, for which the lens was substituted for the old repaired lens from the Oropesa lighthouse (Castellón).
The adaptation work was carried out by the Spanish company "La Maquinista Valenciana" and consisted of a container with 60kg of mercury, upon which rotated a float that supported a set of four vertical lenses moved by a perpetual motion clock movement and engine weight. The improvements also included the adding of another vertical lens to the three already in place. They also took the opportunity to replace the lamp for another by the same manufacturer as the previous one but of increased potency suitable for binnacle covers 55mm in diameter, which resulted in a theoretical range of 31 miles for the flashes and 22 for the fixed light.
From 1951 the engineer Fernando Berenguer carried out a series of projects to modernise and electrify it. This meant the substitution of the existing light for another aeromaritme one 2.25m in diameter from the company Racional, a new base and container with a mercury float and a rotation machine from the same manufacturer, catadioptric aeromaritime 250mm lens made up of four panels and a dark sector from the French company Barbier Bernard and Turenne and a changer from the same company supplied by two 1,000w electric bulbs. As a contingency, in cases of power failure, a Farman Diesel generator was installed. From 19th August 1953 and whilst the work was being carried out, the area was signalled by means of a provisional light with a universal device and a Dalen lighting system for the binnacle covers and the 25 litre burner which was fed by acetylene gas. Once these were finished, on 8th November 1954, the new installation began to function and so began the characteristic four white flashes repeated every 20 seconds with a 32 mile range under normal weather conditions (23 on average). The electricity required to feed it was supplied via an overhead cable originating in the town of Salou. A transformer situated 15m from the lighthouse building reduced the voltage to the necessary 125V.
In 1969 safety was improved with another 5KVA Ruston generator and on 28th October 1974 a radio beacon came into service. Though initially intended for the Buda lighthouse, the events that took place there advised against this. The radio beacon was from the Marconi Company, type LB-100, had 200W of power, gave the UD radio call sign in Morse code and transmitted at a frequency of 298.8 Kc/s. Apart from its own energy reserves, the lighthouse had a set of batteries with corresponding charger. The last updates were the substitution, in 1984, of the generators for VMS generators of 5 KVA each, the modernisation of the control and distribution panels and the placement of an emergency beacon designed to function automatically in case of the main light failing. It was placed at the front of the first balcony, it employs a system of beamed lights stamped by the manufacturer "La Maquinista Valenciana", has a range of 18 miles and is battery powered. It began service on 12th February 1986.
In September 1988 a remote monitoring system was implemented in the lighthouses of Tarragona which was the first time this was employed in Spain. It was purchased from the Hispano Radio Marítima company for 22,000,000 pesetas and consisted of a computer which transmitted information on the state of the lighthouse installations by radio (battery voltage, equipment status, damage, etc.) to a control centre at the lighthouse at San Carlos de la Ràpita where all incidents were recorded. As a result of a general meeting carried out by the Ports of the State, currently a new, more modern system is being implemented, which will be a part of a shared network for the whole of Spain.
In agreement with what was set out at said meeting, on 23rd November 1995 a set of specifications were drafted, that under the title “Supply of necessary equipment for the installation of a remote supervision system for Maritime Signals dependant upon the Port Authority of Tarragona" complemented another set regarding installation of said equipment and set out on the 22nd of the same month. Both were awarded to the company Page Ibérica, S.A. for respective amounts of 21,341,108 pesetas and 8,475,268 pesetas and are currently being carried out (20th October 1996). It will serve to monitor the performance, command and control all of the lighthouses in the province from a control centre on the fourth floor of the Port Control building, found at the Catalonia dock at the Port of Tarragona. Parallel to this, the State Society for Maritime Salvage are also fitting, within the lighthouse grounds, a radar antenna from which all navigation will be watched within a 30 mile radius. It will be placed on a 27m high tower which also serves to support a goniometric antenna, two VHF antennae and a weather station. The corresponding transmission and reception equipment is stored in two huts built at the foot of the tower, one which contains and automatic generator in case of power failure. The data received is transmitted by telephone line directly to the Port Control building, whose fourth floor is also the control centre for the aforementioned State Society.
To compensate for the loss of range due to the increase in background light along the coast, on 1st July 1994 the 1,000w incandescent lamp was replaced by another of 400w discharge, whose light production is superior. Although this didn’t mean an increase in the actual range, the change allowed for a more effective distinction from the surrounding light.
The building is the original with very few alterations. A description of its building from the time gives us the following details:
“The tower is situated 20m from the edge of the sea, upon a mass of rock perpendicular to the sea. On a base or body or rooms, of a rectangular shape 18.6m by 17.8m and 5m high, the cylindrical tower is raised, 5m in diameter and 2.5m high, on which rests another cylinder 3.4m in diameter and 2.3m high.
The lower part of the room is plastered in a pale yellow colour and the upper carved stone cylinders preserve their natural colour, an ash blue. The dome is painted white on the exterior and green inside".
DETAILS FROM THE KEEPERS GUIDE
From the Keepers Guide, published in 1894, we can get the following details:
Third order device, grand model, fixed light broken by flashes every 4 minutes, placed on the cape of the same name.
Height of its focal plane over the sea, 42.55metres, over land, 9.73m.
Light range, 15 miles
Attended by two keepers paid 0.75 pesetas a day.
The building is square and is constructed upon a reasonably steep cliff. In its centre rises the tower, the first part of which is constructed from masonry, polygon shaped, which on the second part becomes cylindrical and made out of white ashlar.
The tower is isolated from the rooms by a closed passage.
The building measures 316 square metres, including in this area an open air south east facing courtyard in front of the main facade and whose point is found closed in by a metal handrail with its corresponding door, and by virtue of the same, the front of the building is divided in to two lateral bodies, which in its interior are symmetrically divided in the following way:
Kitchen-diner 15.54 metres in area, which leads into a bedroom whose dimensions are respectively 14.07 and 6.62 square metres. A passage that leads from the entrance door to the rooms, leads to another room with a bedroom, whose measurements are 17.89 and 8.26 square metres, with windows that look over the front courtyard and the buildings main facade.
The right half of the building is completely occupied buy the first Keeper and the left side, consisting of kitchen-diner, lounge and bedroom, by the third, which leaves the lounge and bedroom looking over the façade to the service of the engineer.
The centre part of the rear of the building is made up of the storage or repair room, which has an area of 17.38 square metres, which in turn leads to another room used for storage or to house the paraffin tank and whose area is 10.84m.
In each of the corners situated at the right and left of the entrance to the store, is a lavatory for each keeper.
On the outside of the building in a south westerly direction, there are two good cisterns that collect the rain water from the roof and a place for laundry made up of two stones, placed near to one of the said cisterns.
The nearest town is: Salou. – Town situated 5 km from the Lighthouse, via a very bad track and 13kms from Tarragona by way of the Valencia line. Salou is a district of Vilaseca, which is 4 km away, and is generally where the keepers gather to purchase fuel, which is scarce and tremendously priced.
This district has a train station from Almansa, Valencia and Tarragona and another economical line from Reus to Salou, post office and a pedantic mayor.
There is a children’s’ school.
Its jurisdictional boundary is: Vilaseca – town with a Council, 3,291 inhabitants, belonging in the first instance to the Tarragona tribunal and nine km from the capital.
It has a post office, train station from Tarragona to Reus and telegraph service.
There are two public boys’ schools and one for girls.
In the town there are two doctors and two pharmacies; but visits to the lighthouse, when they stretch to this, are very expensive. Generally the cost is 25 pesetas per visit and the cost of the journey. The market is sparse and expensive, if the goods needed to survive are even available.
The activity of the area is agriculture, with wine, oil, hazelnuts, carob and winter apples harvested.
The Lighthouse has a medicine chest and a delivery service.
The surrounding terrain is changeable and very and for travel; it is made up of stratified limestone rocks of various kinds, large and shifting sandbanks which for a large part of the year make vehicle access impossible and is partly covered by wild pine groves.Thejourney from Tarragona to Vilaseca is made by way of the Tarragona to Reus line and costs: First Class……….1.05 pesetas; Second Class………0.80 pesetas; Third Class……… 0.60 pesetas.
If luggage is being transported then this line is used, because it is easier to find mules or carriages in Vilaseca that will take this to the lighthouse; if there is no luggage then the Valencia to Salou line is preferable because although the road is very bad, the journey to the establishment works out shorter.
The weather at the lighthouse is fair; in the town it is prone to fluctuations”.
It is currently surrounded by a fully developed environment with fairly high buildings. Its lands cover an area of 10,000m2, with a pine-grove, garden and forest and a balcony overlooking the cliff. With the exception of the side facing the sea, the remained sides are closed in by stone walls.
If luggage is being transported then this line is used, because it is easier to find mules or carriages in Vilaseca that will take this to the lighthouse; if there is no luggage then the Valencia to Salou line is preferable because although the road is very bad, the journey to the establishment works out shorter. The weather at the lighthouse is fair; in the town it is prone to fluctuations”.
It is currently surrounded by a fully developed environment with fairly high buildings. Its lands cover an area of 10,000m2, with a pine-grove, garden and forest and a balcony overlooking the cliff. With the exception of the side facing the sea, the remained sides are closed in by stone walls.
Old images
https://www.porttarragona.cat/en/services-business/services/lighthouses-and-beacons?tmpl=component&print=1#sigProIda4e6d101e4
Fangar
FANGAR LIGHTHOUSE
HISTORY
Located at the Fango Points – a descriptive name for the type of soil of the Delta - this lighthouse was lit for the first time on 1st November 1864 with a catadioptric, sixth order device with three zones and 150mm focal length, purchased at the English Chance Brothers company. It elevated the focal plain to 9m above sea level and 8m above land. It cost 78,196 copper reales, an amount that included the building, the lamp and the lens. In the form of a six-sided pyramidal shaft and small living space, it was made entirely of English iron and the exterior was covered by plaster sheets and the interior by wood. There was a pillar at each corner and another central one, all sunk into the sand which assured its stability and elavated the living quarters above the ground to avoid flooding. Although the device was a simple one, the lighthouse was manned by two keepers due to its isolated location. A controlled olive oil lamp was used for lighting until, the use of petroleum became widespread throughout Spain and it was then substituted by a Maris wick lamp. Previously, this lamp had already been replaced by an AGA signal light that used acetylene as fuel. Acetylene was produced on site using a gas engine that used calcium carbonate as raw material.
This installation lasted until 15th April 1929, the date on which a new system of incandescent bulb was introduced, also acetylene run, with Dalen signal lights from the same Swedish AGA company. It relied upon an automatic bulb changer, a solar valve for ignition, a 15 litre gas burner and four AK-25 batteries to store the gas. Thanks to this it became a 2 + 1 screened white flashing light repeated every 15 seconds (light 4.5" Dark 1.5" light 4.5" Dark 1.5" light 4.5" Dark 1.5" = 15") and a reach in ordinary time of 10 nautical miles.
This last reform meant the automation of the signal and the redundancy of the personnel. The service was merged with that of the Buda island lighthouse and was attended by one solitary keeper who was housed at the residence in La Cava. He would carry out the checks and maintenance visits by way of a horse drawn carriage on a journey that took two and a half hours. He was paid 1.50 pesetas a day for his work plus 134.60 pesetas to cover housing and furnishings. A description form 1894 gives us a detailed account about him, from which can be deduced the living conditions in his dwelling: “6th order device, fixed white light in all directions, placed on the point of its same name. The focal plain to 7,50m above sea level and 6,80m above land. The range of its light 8 miles. Attended by two keepers paid 0.75 pesetas a day. The building is made of iron, mounted on six columns and because of this the rooms are very small and not enough for a couple with children. At the foot of the tower there is a hut that serves as storage space and has an area for each keeper that serves as a kitchen. If they should require any commodities, they have no alternative but to order the building of further housing for cooking and other domestic chores. The closest town is La Cava at a distance of 3 leagues from the lighthouse all on very bad roads. This town has a school for each sex, that because of distance cannot be attended by the keepers’ children. There are also two surgeons and a doctor who go twice a week from Tortosa.
There are two chemist’s and it lacks all trade because it is an agricultural town made up of huts and two or three houses. The lighthouse has a medicine chest and a delivery service that takes place twice a week by carriage (Mondays and Fridays) on each journey water from the Ebro is brought in barrels that are emptied into vats that exist for this purpose at the lighthouse. On Fridays the keepers hand over a list of food and any correspondance to the driver of the carriage and he, in turn, does the same with his colleague at Buda island, who is obliged to do the shopping for the Fangal keepers and perform any tasks they need doing from La Cava at Tortosa, the market where he purchases the provisions. He comes back on Mondays with the provisions on a launch by way of the Ebro to La Cava and here he hands them over to the carriage driver who takes them to the Fangal on the same day. The journey from Tarragona taking the Tarragona to Valencia train until Tortosa, costs: First class… 8.70 pesetas; Second class: 5.60 pesetas; Third class: 4.15 pesetas From Tortosa to La Cava there is a steamer that has a daily service; and if travelling on Sunday, the carriage service to the lighthouse can be taken advantage of; if it is not Sunday then the next service is on Thursday. The weather is good although not very healthy". The living quarters were small and the keepers had a minimal space split into a kitchen and a room for each one. They did not have a toilet or a cistern for drinking water. There was not any fuel storage space nor a workshop. In these conditions it was almost impossible for a family to reside in the lighthouse which forced the building of a hut that would serve as a comfort measure.
This housing was still insufficient and did allow for the obligatory inspection visits by the senior engineers. Because of this a new building was agreed which is described by the wife of the keeper Aguirre, who lived there in the twenties:
"There was an annex built out of masonry, small and built for the “Inspection” which was nice (I remember that in some of the rooms there were stucco decorations quite to my taste) in which (with the authorisation of the superiors) we installed our young family life, leaving all the accomodation of the lighthouse (which wasn’t much) to the Manager who lived with his elderly mother. To join the lighthouse to this annex there was a kind of path of 40m, on top of little bridges like gutters. In the middle distance, there was a hut where the “energy source” for the lighthouse was kept: a system of ordinary buckets, where the crumbled calcium carbonate stones were kept, to produce the necessary acetylene in a tank that was carried to the lighthouse by pipework".
To the isolation and inhospitability of the area had to be added one more inconvenience: The periodic floods that left the area under water. From the previous testimony we have a good example of what happened one calm dusk:
"…there was an alarming noise at the door of our dwelling, the banging and the loud voice of Manager, our friend Vallés, urging us with the utmost haste to immediately come outside and without giving any reasons, for us to go to the lighthouse. My husband believed it could be a dangerous fault in the lighthouse installation and we went, frightened, towards it instantly realising what was happening:
An unexpected high tide without warning from wind or weather, was flooding eveything covering sands, beaches and more and more. From the railing of the inverted cones, we could see perplexed, not understanding, how in a small of time, the sea a shapeless and relentless mass of water, was covering everything around us, the devastating current running underneath the lighthouse leaving us floating like a ship…"
To continue:
"... d'haver-nos quedat en l'interior, o retardat el nostre estimat company uns segons més, hauríem quedat atrapats dins, com en un submarí enfonsat i foradat...". .
These difficult conditions made the lighthouse a preferred candidate for automation and the removal of personnel which happened, as already mentioned, in April 1929. The same as happened at the Buda lighthouse the Fangal lighthouse was set on fire during the war and partially destroyed. This, together with the lack of personnel, brought about a rapid deterioration of the corroded building whose walls were dismantled. Only the tower was left which in 1956 was repaired reinforced and the framework toughened. Eighteen years later it could take no more. To substitute it, in 1972 a new beacon began service. It was an 8 metre high iron tower made up of two quadrangular prismatic bodies mounted on a concrete platorm 1.2m high. With an AGA LBSA-200 lamp, 200mm diameter polished glass lens, acetylene signal light and solar valve, it housed in its interior the AK-25 gas batteries and an access staircase to the upper level, that had two balconies surounding it. For a better daytime visibility it was painted in black and white stripes. New demands for a longer range decided the implementation of a new build. The fulfillment of this meant the construction of a tower, made of reinforced concrete, 20m high and 3m in diameter of the kind known as "standard type". The design of these towers was realised in April 1970 by the Commission for the Study of Models and Methods for Martime Signals, with the aim of facilitating the projects for new lighthouses that were at a standstill due to the low priority placed on these works by the engineers. This gave rise to continuous delays in the modernisation and improvement of the Spanish maritme signalling system.
Under the title “The Project for Official Models of Lighthouse Towers” three models were proposed of cylindrical towers with diameters of 3, 4 and 5 m respectively, allowing for the necessary height of the focal plane over the land.
Old images
https://www.porttarragona.cat/en/services-business/services/lighthouses-and-beacons?tmpl=component&print=1#sigProId16dc4b8f3a
Cap de Tortosa
TORTOSA LIGHTHOUSE
HISTORY
The difficult access to the natural ports of Fangar and the Alfaques, due to the changing shallows formed by the alluvium soils dragged by the river Ebro, determined that this area would be one which was most in need of illumination and therefore, its inclusion in the First Maritime Lighting Plan of Spain approved by Royal decree on 13th September 1847.
In the same decree were established the building of three lighthouses of different order and importance, to be situated on the isle of Buda, Baña Point and Fangar Point as the most representative geographical points to define the delta lands.
The sedimentary and soft characteristics of the land, slightly delayed the project. From an inspection carried out to study the area, the following proposal was sent to the Government: “The imperious need to illuminate the entries to the Ebro is so known, that price raising is excusable against the advantages of establishing as soon as possible a light in that port.
Taking note of the nature of the soil, formed by the alluviums successive to the river rises, that deposit mud and clay that the waters bring, the building of a lighthouse of an elevated order with such soft and shifting soil would be difficult and costly and perhaps after a number of years would lose a great part of its importance due to the continuing growth that is observed on the coast, that would mean the light would end up too far inland”. Precisely for the concealment of this need, in 1857 the head engineer of Tarragona province, Angel Camón, presented a first project of a provisional tower, which the Lighthouses Commission rejected after reading the quoted report “because he proposed building it using hollow bricks”.
The recommendations imposed by the Commission established that “all should be provisional, from the light to the construction built to house it and hence recommends that this be built from wood, of at least 10m in height, and on which maximum simplicity and saving be procured, without detracting from the necessary stability" With respect to the definitive 2nd order lighthouse and the two others that were forecast, it was suggested that most beneficial would be "the adoption of a iron tower with screw on pylons, a system which, considering it is the most adequate for the location, has the huge advantage of being able to be dismantled and moved easily, whenever the growth of the river deposits necessitates it.
In the interim, a catadioptric device of 5th order placed on a wooden framework as mentioned before, will in no time provide without any great difficulty or increased expenditure, the enormous advantages that navigators so yearn for and that undoubtedly will be secured with the establishment of light in the frightful mouths of the Ebro”. Following these guidelines, on 3rd October 1859, Ángel Camón presented, under the heading "Description of an iron lighthouse model for the Baña points in the Alfaques and the Fangar”, a first project which would place an iron tower in the Ebro Delta. Two months later, on 12th December, he subscribes another entitled “Project for an iron lighthouse for the mouths of the Ebro River: Buda Lighthouse”. As a way of laying the foundations he uses the coils invented by the Englishman Alexander Mitchell “…whose vast resistance, however soft the soil, is enough to build a secure foundation that will not suffer subsidence, nor is altered by the swell, nor is at risk of sinking into the ground, therefore able to resist without any risk the load which will be placed upon it, naturally, having arranged the number of pylons to fit its diameters and the surface extensions of the spirals that carry this to its lower extremities".
For the Buda lighthouse, the engineer restricts himself to informing of the main characteristics of a lighthouse he chooses as a model, built by the Americans on the Florida peninsula. Meanwhile the final solution is decided and so as not to delay further a situation growing evermore distressing, the president of the Lighthouse Commission Jose de Arias, prepared a document dated 6th August 1859 and directed towards the General Manager of Public Works, in which he states: Dear Sir,: The repeated disasters that occur every winter at the Mouths of the Ebro, due exclusively to the lack of a light to point out to navigators the dangerous shallows of the area, force this Commission to call your attention to this very important Port. As the achievement of proper and approved illumination for this area of the coast will take some time and consequently neither this winter nor the next will be ready, this Commission believes that the positioning of a simple and provisional wooden frame of 6 to 8m, with a small 6th order device, situated on the Isle of Buda, would not only be of great service to vessels that frequent this site, but would also avoid the almost certain disgraces, that occur due to the lack of an indicative light in the area, however small its reach. If the Directorate approves the proposed idea, the Commissions concept can be carried out for the beginning of winter, later making use of the 6th order device in the Fangar Point, when the illumination is complete in this locality, and in this way giving more time to the study of the iron towers proposed for the lights of that point”. By virtue of this argument the General Directorate approve the construction and entrusts Ángel Camón with the elaboration of the provisional lighthouse. Finalised on 31st August 1859 and entitled “Project of a wooden framework to place a sixth order light on the Isle of Buda, in the mouth of the Ebro River, study commissioned by the General Management of Public Works”. The quote was for 19,850 reales, price which included the purchase of a boat and the construction of a hut for the tower builders.
The engineer complimented this with another study of two small fixed lights for the points at Baña and Fangar on frameworks made of the same material. The following 12th October it is agreed, immediately kicking off the works, although the bad weather delayed the speed of the work. Shortly after, Ángel Camón presented a request for a further 3,500 reales for additional costs, because the labourers asked for increased wages due to the poor living conditions and distance from their families. The tower was built on a wooden hexagonal base. Its height was 10.31 above sea and 9.64 m above land, which elevated the focal plane to 11.10m above sea level. It rested on pillars driven into the ground with a pile driver, whose heads formed a plinth or platform of pieces of Holm oak joined mid wood.
On them were mounted six main beams which made up the body of the tower, whose vertical axle was made up of another piece of wood. The upper part or base of the truncated pyramid was held in place by way of crossbars that formed the flooring of the device and the projecting part upon which rested the hand rail that surrounded the illumination chamber. Six wire guy lines stabilised the joints and a hatch cut out of the upper floor allowed access to the lamp.
On 19th January 1860 the structure was completed and the assembly of the device began under the leadership of the lighthouse owner Juan Bassó. On the following 1st July it was finished and ready to be lit. Because of the difference in price and the superior lighting it presented, in the end a catadioptric device of 5th order instead of 6th order as was planned, was placed. It was lit for the first time on 15th September 1860 with a characteristic white fix and an 11 mile range. The device as well as the octagonal lantern covered in a white, spherical helmet and the illuminating lamps were purchased from the French house Henry Lepaute. The labourers house was a reed thatched cabin situated 10 fathoms southeast of the tower.
Paradoxically, this first light gave rise to some confusion. With regard to this the “Diario de Tarragona” of 12th January 1861 stated: “According to a reliable source, we have been informed that more than forty vessels have been stuck in the Entries of the Ebro, among them the steamers “Ebro" and “Dertosense”.
The first of these tried to pass through the Amposta Canal but could not because the locks were found to be taken apart. A schooner registered to Marseilles, of 105 tonnes, on its way to the Havre carrying 150 containers of oil and some packs of perfumery, had rushed into said entries in which it remains run aground.
It seems that the Captain mistook the lighthouse for the light of another ship, a mistake which lead to the disaster. In the name of truth we should state that we have heard from some sailors how easy it is to make the mistake made by the Captain of said vessel, due to the lighthouse lamp being of a fixed position and situated too far inland”. That the lighthouse was placed so far from the coast was always a compromise solution, because the location chosen was subject to the continuous changes in the ebb and flow typical to the mouth of a river the size of the Ebro.
Without going into detail, on 15th January 1862 the chief engineer of the province of Tarragona notified the Lighthouse Commission that the winter storms and those experienced in May had given rise to the disappearance of the beach next to the labourers’ cabin. This had been flooded by the waters, leaving it partially submerged and the pillars on which the wooden tower was placed had sunk. He added also that the labourers had had to move, leaving only the oil deposit in the lighthouse. A new communiqué from the same engineer dated 6th December 1862, gives an account of the complete destruction of the cabin and that the wooden frame that served as a support to the lighting device was found in the water.
He added that at its base there was an average depth of 1m, which made fixing the light, which had been extinguished since 24th November, impossible. The labourers had had to escape quickly in a launch towards the opposite bank due to the imminent danger that they saw themselves in. The wind was violent and the sea had invaded the whole area. To re-establish the provision of a lighthouse service, a small wooden house was built on a new point somewhat elevated from the edge of the sea.
With only enough room for a camp bed designated to the labourer in charge of watching the light and to house its more indispensable elements, it was lifted 2m above ground and rested on pillars. To reach the lighthouse a small wooden bridge was built, starting at the entrance to the house. Whilst this was happening, steps towards the placement of the permanent lighthouses were being taken.
Although Ángel Camón’s proposal of iron towers was not accepted, they served as a basis to a Royal Decree of 9th January 1860, for which an inspector named Lucio del Valle took charge. Commissioned by him in the City of London was the drawing up of the final projects for the three towers.
They would be made of an iron framework, mounted upon screw in pylons “Taking into account the information and news that could be gathered with regard to this type of construction”. Within the Royal Decree, Lucio Del Valle was granted the right to request prices from manufacturers from that country and to accept definite proposals. From facts taken from the memoirs of the above mentioned engineer published in the Public Works magazine of that era, we know that he took into account experiences gained from main transom or skeleton lighthouses, as they were called, built until that point. To begin with he justifies the good resistance of iron to atmospheric agents mentioning the English lighthouse at Maplind Sands, at which, despite its 22 years of age, had no evidence of corrosion, “….even in those lower parts which are constantly submerged, and therefore, cannot receive the painting that is given to the rest of the exterior".
This lighthouse, built by the Trinity House Corporation in 1841 and situated close to the mouth of the Thames, had been designed by Mr. Walker and was made up of 9 feet distributed one centrally and over the vertices of an octagon.
The tower and the building were found on the upper part. It was the first lighthouse where the coils for foundations on soft soil were tried out, although the first light that used them was at Port Fleetwood, in the north of England. Because of the similarities with Ángel Camón’s design for the Baña lighthouse it would seem that the Fleetwood light took its inspiration from him.
Lucio del Valle chose forged iron rather than cast iron for the large part of the skeleton despite the better resistance that the latter has to oxidation. He argues for its better elasticity and performance with vibrations “…having accredited this sufficiently to the experience of the many towers that have been destroyed because of the breaking of the transoms made of cast iron” and he cites as examples the Minot’s Ledge lighthouse in the USA and the Archbishops Rock in Great Britain.
It is fair to say that Minot’s Ledge was the first of this kind to be built in America. At 24.20m tall it was situated on the Outer Minot rock at the entrance to the important Black Rock port. The design was charged to the engineer Captain W. H. Swift. It was intended to lessen the large number of shipwrecks that occurred in the area. It came into service in 1847 and only lasted three years. The report written by its architect gives us the best reference as to its disappearance: “On the night of Monday 14th April, the wind, which had been easterly for many days, gradually built up. On Tuesday it became a strong north easterly gale.
It continued to blow violently throughout Tuesday night, Wednesday, Thursday and even Friday; but the culmination of the storm was on Wednesday 16th when it reached the fury of a true hurricane. The light from Minot was last seen from Cohasset on Friday at 10pm. At exactly 1 o'clock on Thursday 17th the lighthouse bell could be heard from 1 ½ miles away. It was supposed that the opposing wind and high tide caused the water to be at its highest. This is generally the point at which it is believed that the lighthouse was destroyed because once there was daylight it could not be seen and so it was probably destroyed at the aforementioned point”. With it also went the lives of its two keepers whose bodies were never found. For its part the Bishop Rock lighthouse was erected on a reef situated 7 miles southeast of the Isles of Scilly on England's most westerly point. Of similar structure to those mentioned it disappeared in the middle of a great storm on the 5th February 1850 when the lamp and the optical device were still yet to be installed. The engineer also analyses the American lighthouse designed by Ángel Camón as a model, which he calls Coral Reef.
This lighthouse is situated at the entrance to Key port in Florida and was designed by Mr. Lewis from Philadelphia, which he said was made of 17 iron pylons of 0.20m in diameter, with spirals of 0.60m upon which are then erected the tubular cast iron transoms forming two concentric quadrangular pyramids, supported and braced within. The square-shaped labourers' housing was situated on the second level at a height of 10m above sea level. On the subject, he adds “… the way in which the engineer Lewis laid out the Key port lighthouse, indicates that he knew enough about the grave inconveniences of cast tubes, because you can see the determination with which he tried to lessen their use as much as possible through the design he adopted" affirming that he spent a large amount on the extra material used. Lucio del Valle gave the option to quote for the Buda lighthouse to various English manufacturers, informing them, among other things "that the one that presents the most beneficial quote will also be given the two smaller towers of Baña and Fangar, under the same conditions as the large one”.
To his requirements he received a response from Mr. Fredrick Johnson of London; Mr. George Rennié and Sons, from the same city; Mr. Cohrane and Co. from Woodside and Mr. Henderson Porter of Birmingham. It was the latter who was judged to have the more favourable quote to the amount of 22 pounds and 10 shillings per tonne including the woodwork. The contract was signed on the 30th April 1860 and the maximum completion time was set at four years with one further year extension. The materials and construction aspects communal to the three towers were: Superior quality forged English iron for the pillars, framework, joists and other metalwork and cast iron from the same place for those pieces that required it. Galvanised iron sheets for the exterior of the living quarters; the interior and the flooring of mature pine, with a maximum thickness of 7 inches on the walls and 9 inches on the floors. The use of Bielfield artificial panels was allowed for the curved areas of the Buda Lighthouse. The interior distribution was of panels reinforced with skirting, cornice and midlevel sash. The kitchen partitions were made of corrugated iron sheets to avoid fires. The use of nails was prohibited. The fixing was done exclusively using screws. The window panes and entrance door were English in style with wooden shutters. The total amount for the joint project of the three towers came to 546,480 copper reales, of which 388,800 corresponded to the Buda lighthouse for its weight of 187 tonnes. Within this amount were not included the lamp or the device purchased from the English company Chance Brothers. The latter added a further 187,258 reales to the total. Lucio del Valle considered the possibility of erecting the tower in the sea but the extra difficulties and expenditures, the belief that the river would demolish it half way through and the scarce benefits it held made him resist the temptation. In the end he placed it on terra firma, north of the provisional wooden lighthouse. It was lit for the first time on the 1st November 1864 and in its day it was the tallest of the metal lighthouses constructed in the world, surpassing by 7m that built by the Americans in Florida. It was an impressive iron tower crowned with a lamp that was accessed by a 365 step spiral staircase that rose through the interior of a pipe that served as its shaft.
As with almost all of its period, it began working with an olive oil lamp controlled by the so called piston and weight system of the Degrand make. It was looked after by three keepers. A descriptive hydrographic announcement informed sailors of its existence and entry into service in the following way: "The year 1864. The Buda Island Lighthouse is situated outside of and 1 cable in distance from the Cape of Tortosa, which is the lowest and furthest reaching part towards the eastern end of Buda Island. It has the following characteristics: Second order catadioptric device. White rotating light which flashes every minute. 20 Mile range. Land elevation of 51.5m. Latitude: 40º 45' 24'' N. Longitude: 7º 9' 15'' E. of the San Fernando Observatory. The tower is made of iron, of cylindrical shape and painted in a pastel pearl colour.
The transoms and vertices are painted in a dark lead. The lamp is green and the dome is white. It occupies the centre of the lighthouse keepers’ room which is also made of iron built at sea level and offers the sailors a view of two bodies, the upper is of a spherical shape with eight vents and the lower is in the shape of an inverted pyramid.
When the extension works are completed the room will continued to be built above sea level and will present three bodies: The middle will be octagonal, with a window on each side and will be shaped like an inverted pyramid at the bottom. The whole of the building will be placed in the centre of the mouth of the navigable arm of the Ebro, which is to say in the actual southern entry”. As explained in the announcement, shortly after the inauguration the extension works began with the addition of an extra central body. For this the Tarragona headquarters drafted a design signed 22nd March 1864 for its approval, which received confirmation on 28th May of the same year. to carry on these works, the following 13th October the engineer Amado de Lázaro, then responsible for the District of Tarragona, established a contract with the English manufacturer Porter, who had also carried out the building works on the lighthouse. Work was also carried out on the reef and the stalls. On 15th June 1863 the thatched cabins that had served as home and store to the workers on the iron tower were set alight. In the same way that had happened with the provisional lighthouse the waters flooded the site on various occasions. On the 23rd December 1872 the Chief Engineer of Tarragona first notified of the need to reinforce the Buda lighthouse with a reef, due to the changes that the river had experienced. The lighthouse was dependant upon being supplied twice a week by means of a boat from the city of Tortosa some 50km away. It lacked a water tender for the collection of water. Because of this it was necessary to transport and store it in barrels. The first modifications in the lighting came with the adaptation of the lamp to use paraffin. In 1914 this system was replaced by another using petroleum that glowed under pressure for binnacle covers of 85mm which was also acquired at Chance Brothers. Now fully immersed in civil war the illumination is ordered to stop until the 9th March 1939. Despite this, during the conflict it was occasionally lit to direct passing national convoys. When the Republicans found out they took it as ‘blanco’ machine-gunning it and trying to blow it up. With three less supports but still standing, in April 1938 they set fire to it using petroleum from the stores.
All the flammable parts burnt like tinder, helped by the enormous pull created by the tower tube but it remained erect. With the hostilities at an end its services were provisionally re-established with the installation of acetylene with Pintsch detailing with three burners and a fourteen mile range, but another inconvenience surfaces on the horizon. The sea advanced toward the tower removing the foundation of the pillars after having dragged the block defence that protected it and increased the regression of the Delta at this point.
A Ministerial Order on 28th February 1949 tried to solve the problem with the following measures: Firstly, placing a new lighthouse 55m high with a forty mile range, with white flashing light on the left side of the Muntells de Tramontana; secondly, placing a changeable lightweight beacon on the present tower in case of changes in the coastline, twenty metres high with a twenty mile range and a flashing red colour. Thirdly, place a fog horn on the beacon with a five mile range. Ten years pass and everything stays the same. On the 29th December 1959 a strong wind combined with the river rising destroys and drags away the battery house of the Buda lighthouse leaving it without power. The situation is now grievous: The sea surrounded it making it extremely difficult to get close.
Only two of the beams that surrounded and peripherally supported the pillars remained, and resistance of the metal parts was almost nil. Now as an alternative to building a new lighthouse on the existing foundations they studied the possibility of building it from scratch. The difference between the 10,762,030 pesetas cost for rebuilding and the 1,806,280.04 of a new concrete tower swayed the decision to favour the latter.
The justifiable arguments that had been put forward by Lucio del Valle in his day, favouring an iron tower due to its ability to be dismantled and moved if necessary, and also due to the good result of the Mitchell coils in supporting it on soft soil, were not taken into account.
A provisional light upon a tubular tower, with a short range open flamed acetylene installation, substituted the old lighthouse which had been unable to survive a new storm and collapsed on Christmas Eve 1961, after having resisted the elements for almost one hundred years. A good example of what the old lighthouse represented for the inhabitants of the Delta and the feelings that its collapse produced, is well described in "Elegía pel Far de Buda" that Sebastián Juan Arbó wrote at the time: ".....to many the news of its collapse will not have had any effect; however for me how many memories!.
During my childhood it was customary from time to time to take trips to the lighthouse. We would go by paddle steamer usually in the spring, and few journeys could be compared in beauty to a trip down the Ebro... The lighthouse was then so far inland that you couldn't see the sea from it. We'd eat at the foot of the lighthouse... then we would climb to the top using the neverending staircase and we would marvel at the immense panorama of the shores. The enclosed fields scattered with huts, with the Ebro with its twists and turns running through the centre that came to die at the foot of the lighthouse. ON the other side we could see the vast expanse of the sea...
the memory, above all, of evenings when its light was cast over the horizon, night after night in the calm and in the storm. Many writers have sung to the lighthouses… I have also sung to the lighthouses and I have done this with the Buda lighthouse, symbolic to me of all lighthouses…" While the lighthouse collapsed, in 1962 a short lived 48 metre high construction was completed next to it, with a small 12 x 12 metre hut for the machinery, a room with bunk beds and a small kitchen in which the acetylene light was found. Meanwhile the laying of an electric cable went ahead along with the installation of a lamp with an aero maritime dome three metres in diameter.
The unfortunate choice of location and the inconvenience of its foundation were immediately evident. Only one year later a report from Central Inspection warned of the immediate danger to the lighthouse posed by the advancing waters. Despite the defensive works carried out in 1965, the foundations gave way, the lighthouse tilted and the structure came down after hardly ever having provided service
Anticipating a collapse the Ministerial Order in 1963 ordered the design of another project which was presented two years later. In it was proposed the building of a great lighthouse 60.6 metres high, with white flashing light and a forty mile range, equipped with a radio signal four kilometres further inland from the previous and a concrete buoy 20 metres high with a 10 mile range, flashing red light and a fog horn of five mile range, situated on the fallen structure. Ten years later and possible solutions were still being debated. Firstly a floating lighthouse was planned with a seventeen mile range and a LAMBY fog horn which was put out to competition that was then declared void for only having received one offer of 89,600,000 pesetas. Soon after (1978), Tarragona Headquarters presented a series of alternatives for the building of a platform, to which the Maritime Signals Service responded ordering the study of an oscillating buoy.
At last in June 1980 the existence of available equipment was discovered in the port of San Carles de la Rápita to carry out the building of a marine platform at a cost of 20,412,000 pesetas, similar to the oscillating buoy and straight away the project, which is in place today, was started. It consists of a 16 m2 hexagonal platform which is 7.3 metres high supported by a tripod made up of three steel pillars which are set into the sea bed at a depth of twenty metres.
The works were carried out by the SOTOMAR company and were received on 1st March 1983. Upon the platform the Valencian Machinist built a tower made of metal, with photoelectric installation with a permanent supply from a 500mm diameter polished glass optical AGA, insulated white flashing lights with a 14 mile range and a radar reflector.
The electric flasher was from the Balizamar, model TE-PJ-24 made up of a pair of flashing lights, one for emergency use. An automatic 4 bulb changer was also available from the same company, using 24V 250w multifilament Elva bulbs of concentrated beam, Twelve 2V 1856 A/h TUDOR 16-EAN-100 battery elements, clear glass housing, twelve 12V 40w HOLEC HS-40 solar panels for the main light and an Indecon 500w marine charge regulator. It was lit for the first time on 4th October 1983. To combat the frequent fog in the area, on 31st July 1985 it began to function automatically at dawn and dusk (at between 300 and 20 lux) a small fog horn with an Optimus ARB-25 amplifier, a sequential generator from the same company and three 15w speakers. It was fed by six 12V AEG PQ-5/410 panels and 12V 100A Tudor battery. In September 1988 the first Spanish remote supervision lighthouse project is completed in Tarragona.
With the supervision centre installed in the San Carlos lighthouse, the project was awarded to the company Hispano Radio Marítima for 22,000,000 pesetas.
The Cape Tortosa installation consisted of a computer, a radio modem with 5w power, various sensors and a photoelectric feed system made up of six photoelectric 40w Holec panels, twelve 2V Tudor stationary battery elements and an ATERSA charge regulator. Results were not good due to its high consumption the experience served as basis for another more modern system that was introduced countrywide.
n 23rd November 1995 a draft specification of characteristics under the title "The supply of necessary equipment for the installation of a remote supervision system for the maritime signals dependent on the Port Authority of Tarragona” was sent along with another regarding installation of said equipment dated 22nd of the same month. Both were awarded to the company Page Ibérica, S.A. for the respective amounts of 21,341,108 pesetas and 8,475,268 pesetas.
After a trial period it came into service on 4th April 1998 and serves to supervise the working, controlling and commanding of all the lighthouses of the province, from a central control found on the 4th floor of the Port Control building situated on the Catalonia Dock of the Port of Tarragona. On the 8th September 1997 the RACON radar buoy, which had until then been situated on the Levante Dock of the Port of Tarragona, began to work provisionally with the siren removed. It has the following characteristics: Code: Letter “T”; Length of code proportional. Quick frequency, S and X band. Work Cycle 20 on, 10 off. Sector of operation 360º. 15 nautical mile range. Height over sea level 19m. Once it had passed all the tests its status was confirmed by a resolution from the President of the Ports of the State dated 12th May of the following year signifying an important reinforcement for the safety of the area. Located in a place very exposed to the weather and the movement of the sea, since it came into service there have been two significant sets of repairs. The first for the amount of 11,000.000 pesetas was awarded to Sotomar, the same company that had built it, and was completed in October 1993.
The work consisted of the replacement of 2 of the staircase, the repair and replastering of the jetties and the painting of the lighthouse. The second was charged to Sondomar, was completed in May 1998 and consisted of the taking apart of the jetties which were taken ashore to be recovered with polyester and fibreglass, the replacement of the jetty tracks and the mooring stairs and of the first section of stairs with a new stainless steel set and the painting of the structure. The total cost of the different parts of the project, including 2,385,000 pesetas for damage to the stairs during a storm, came to 9,743,250 pesetas. Since the second Buda lighthouse fell and so as not to leave the area without a beacon whilst a final decision was being made, at the mouth of the Ebro a provisional tubular metal tower 21 metres high was built supported by 4 sets of 2 guys. Painted in black and white stripes and equipped with an acetylene gas installation which would later be substituted by a photoelectric device. At the foot of the tower a rectangular hut was built and painted white. Originally it was there to house the batteries and later on the batteries for the photoelectric system and the equipment for the first remote control system.
With the building of the platform lighthouse at Cape Tortosa its removal was considered to which the fishermen of the area were opposed because of the great service it gave when navigating the entrance to the Ebro.
Corroded and in a bad way, in 1995 it was substituted by a new modular stainless steel tower AISI-316 which was bought from the Maquinista Valenciana for 6,500,000 pesetas keeping the technical equipment of the old beacon. Made up of a Tideland white acrylic 300mm lamp, with automatic 6 bulb changer, 36w bulbs photoelectric panels and batteries. As in the rest of the beacons of the Delta, the remote control system was replaced by another similar to the one described at the Cape Tortosa lighthouse.
Galeria d'imatges antigues Far del Cap de Tortosa
https://www.porttarragona.cat/en/services-business/services/lighthouses-and-beacons?tmpl=component&print=1#sigProId5146267074
Sant Carles de la Ràpita
SANT CARLES DE LA RÀPITA LIGHTHOUSE
HYDROGRAPHY REPORT. Year 1864.
"On 1st September 1864 this lighthouse will be lit located on the Senieta point, 8 cables South 30º west of the town of Sant Carles de la Ràpita, within the Alfaques Port. Its main characteristics are:
Fixed red light.
6th Order catadioptric device.
6 mile range.
Latitude 40º 36' 45" N
Longitude 6º 47' 00" E of San Fernando.
Elevation above sea level 9m.
Above land 6.8m
HISTORY
The tower is the natural stone colour of the stone from which it is built and the dome of the lamp is of a natural copper colour. It is of a cylindrical shape and occupies the centre of the keepers’ room, from which it protrudes 2.3m. This lighthouse in conjunction with the bell and rescue buoy which is found at 6.5 cables SW of Galacho point, mark out the entrance to the Alfaques port at night”. This text was the announcement to sailors of the beginning of service and main points about this light, successor to the fires that were previously lit at the tower of Sant Carles.
The best description and details are found in a piece written by the chief engineer of Tarragona Cecilio Cardenal in 1875:
"The lighthouse at Sant Carles de la Ràpita is of 6th order, fixed red light and is located at the entrance to Alfaques point, on the point named Senieta, at the foot of the hills at which point the dividing right arm of the Ebro branches out as it approaches the sea.
The building is found 40m from the edge of the sea and 2.2m above sea level.
The architecture is of a simple nature. On a plinth 0.50m high the masonry facades are raised, at a height of 2.90m along which run a cornice also masonry with a thickness of 0.30m, making the overall height of the building to its crown 3.70m. This is finished with a simple masonry parapet. On the main facade there is a door and two windows, one on each of the side facades and three on the rear.
It is made up, as is expected, of the dioptric area, and the second catadioptric hugging the first, whose radius is 0.30m, a vertical angle of 61,30' and the final 3, one of 144º 33', and respectively the upper and lower 5 and 3.
All of this is mounted on the bronze armature, made up of 4 meridians and 4 rheostats all supported on 4 feet ending in casters, that allow the device to be turned, this movement is guided by a vertical axle fixed in the centre to a column and that penetrates the base of the device. The bulbs used are spring controlled, of the usual shape. As well as being able to change the ignition the upper lid of the tank can be removed thereby allowing the entire lamp to be dismantled.
The total cost of the lighthouse is detailed below:
Cost of building works: 14,861.00 pesetas. Cost of device, light, lamp, etc.: 5,125.36 pesetas Furnishings: 2,732.50 pesetas Lightning rod: 102.80 pesetas Iron fence: 7,415.02 pesetas TOTAL: 30,326.68 pesetas
Missing from this summary is the cost of assembly of the device of which no record has been found in the offices of the province.
The Enginyer: Cecilio Cardenal
Initially refined olive oil was used as fuel. Later on the lamp was substituted for another Maris lamp of an odd series wick which was used thereafter with paraffin and petroleum. The first reported improvement came courtesy of a Royal Decree on 10th April 1918 in which a new light was fitted made up of groups of 3 and 2 white screens and an improvement in the lighting system.
For this improvement two carburettors each with a 4kg calcium carbonate capacity and permanent 17.5l ignition system were installed, designed to produce acetylene gas by way of a gas engine housed in a hut adjacent to the building. Also a set of 5 rotating screens were added to the lens, mounted on a mercury container powered by a perpetual motion clock movement and a new cylindrical light 1.8m in diameter, helicoidal mountings and a tower lined on the interior with mahogany, staircase with forged metal steps, Which was all purchased at the Spanish company "La Maquinista Valenciana".
The new look was premiered on the night of 29th August 1920 and the acetylene system on the following 2nd September. Electricity arrived in 1929 by way of 100 candle power filament bulb that kept the Maris lamp as a reserve until May of 1951, when it was substituted by an Aladino. The growth of the town and the increase in boat traffic, slowly but surely masked the light which became lost amongst the rest of the lights from the town. In 1956 Marine Command expressed the concerns of the lighthouse users who were now unable to distinguish the flashes.
As a solution the screens were substituted by a set of electric signal lights from the AGA Company, but this was still not enough. The final solution was to once again change the characteristics to a 4 and 1 red screens and an 11 mile range. This was made possible by a new lighting system that consisted of electric signal lights with a gas reserve from the AGA company, made up of shutter panels, a 500mm diameter dioptric drum lens, an incandescent 250w bulb, automatic changer, a photoelectric cell, a gas signal light with a 30l burner and VMS Diesel electric device, which began service on 23rd May 1975. The old system was donated to the Naval Museum of Barcelona, where it is still on display. The growth of the town and the increase in boat traffic, slowly but surely masked the light which became lost amongst the rest of the lights from the town. In 1956 Marine Command expressed the concerns of the lighthouse users who were now unable to distinguish the flashes. As a solution the screens were substituted by a set of electric signal lights from the AGA Company, but this was still not enough.
The final solution was to once again change the characteristics to a 4 and 1 red screens and an 11 mile range. This was made possible by a new lighting system that consisted of electric signal lights with a gas reserve from the AGA company, made up of shutter panels, a 500mm diameter dioptric drum lens, an incandescent 250w bulb, automatic changer, a photoelectric cell, a gas signal light with a 30l burner and VMS Diesel electric device, which began service on 23rd May 1975. The old system was donated to the Naval Museum of Barcelona, where it is still on display. The use of acetylene is being increasingly sidelined by the development of photoelectric systems. Slowly but surely the installations of the Delta lighthouses are being powered by solar energy. Since 1985 the San Carlos lighthouse is the only one remaining with this type of fuel, although only as a backup. Problems with handling and supply of gas led to its substitution and once again the installation is replaced.
On 2nd June 1995 a new system is installed consisting of a new electric signal light from the Balizamar Company equipped with 1000w, 220V halogen bulbs, fitted in an automatic changer capable of housing two of these. In this way the light is emphasised which, once again, had been masked by the continued urban growth.
To get to the lighthouse you must turn off the old national road to Vinarós some 800m from Sant Carles de la Ràpita and continue for approximately 150m. It is found at the edge of the beach and is integrated in a residential area which is totally developed and it stands out within the promenade that runs along the coast. The building is the original, rejuvenated and renovated on various occasions. The inside space has been substantially changed. It now houses an ample living space which is used by one of the head technicians of the province's maritime signal maintenance, an office and a hall. The exterior of the building has been complemented by two rectangular little houses. One that contains the electric backup equipment and is also used as a repair workshop and another which is used as a garage and for storage.
During the Civil War it was turned off by the Defence Committee of Tortosa from 17th March 1937 until the end of the following year.
Old images
https://www.porttarragona.cat/en/services-business/services/lighthouses-and-beacons?tmpl=component&print=1#sigProId1ffc4a6a60
Faro punta de la Banya (Delta de l'Ebre)
BANYA EBRO DELTA LIGHTHOUSE
The story of this lighthouse is a continuation of the story of the Banya Lighthouse, which was moved from its location and relocated to the Levante Dock of the Port of Tarragona.
HISTORY
The story of this lighthouse is a continuation of the story of Banya Lighthouse, which was moved from its location and relocated to the Levante Dock of the Port of Tarragona (see its story). The need to progress from the old fashioned and the inability to recreate the tower forced the design of a new taller lighthouse.
Building began in 1975 taking its inspiration from a design for a standardised reinforced concrete tower, 23.7m high and 3m in diameter, painted in black and white stripes.
Within it was placed an old fashioned 3rd order optical unit, 750mm in diameter, purchased in 1862 from the English Chance Brothers company and that came from the old lighthouse and used the same acetylene light system it already had.
The design of these towers was realised in April 1970 by the Commission for the Study of Models and Methods for Maritime Signals, with the aim of facilitating the projects for new lighthouses that were at a standstill due to the low priority placed on these works by the engineers. This gave rise to continuous delays in the modernisation and improvement of the Spanish maritime signalling system. Under the title “The Project for Official Models of Lighthouse Towers” three models were proposed of cylindrical towers with diameters of 3, 4 and 5 m respectively, allowing for the necessary height of the focal plane over the land. With a lower concentric body and a diameter wider than the tower, designed to house the acetylene gas batteries. In the upper part there were two exterior, overhanging balconies. The highest part was accessible from the lower level in order to clean and maintain the exterior of a 1750 mm diameter cylindrical lamp, helicoidal mountings and curved glass purchased at the MAQUINISTA VALENCIANA. It entered service on 1st November 1978 on the same day as the old iron one was turned off. Taking advantage of the building works, the remnants of the inspection cabin and the storage hut were demolished and the land that they had occupied was closed in using a lattice fence. The difficulties in the moving and the charging of the gas batteries and the development of photoelectric energy systems, lead to the decision in 1985 to install electricity.
Two white flashing lights with a nominal range of 12 miles were as a result of this. The energy needed to power the light came from 8 Holec 40W photoelectric panels capable of achieving 26.25 ah/d at 24V that powered a group of batteries formed by 12 stationary TUDOR EAN100 cells with a capacity of 2 V and 708 A/H.
Four incandescent 150W / 24V bulbs of the multifilament operating theatre kind were installed, on a CDL-24 automatic changer from Maquinista Valenciana and a double signal light from the same manufacturer. Shortly after the signal light was replaced by a newer model from the same company similar to the ones found at the Fangar lighthouse, at the Levante Dock lighthouse at the Port of Tarragona and at the old Banya lighthouse found at said port. The bulbs were also replaced by 150W 24V bulbs with a higher luminosity. A new sprung changer replaced the old one, purchased at the Spanish Balizamar company. As with the other lighthouses in the province in September 1988 the first Spanish project for the remote supervision of lighthouses was completed in Tarragona. The installation was the responsibility of the Hispano Radio Marítima company. Its control centre was in the Sant Carles de la Ràpita lighthouse with which it communicated by radio.
The equipment was made up of various sensors that captured the system check signals (the running of the light, the state of the batteries, break ins, etc.) that were sent to a computer and a radio modem. It was powered by six 40W Holec photoelectric panels, twelve stationary Tudor 2V batteries and an ATERSA charge regulator. Results were not good due to its high consumption, however the experience served as the basis for another more modern system that was introduced countrywide and that began working in Tarragona on 4th April 1998. Incidents are transmitted to the lighthouse at Sant Carles de la Ràpita and from there by telephone to the Port Control Building, situated at the Port of Tarragona, where the control centre for the province is. The Banya lighthouse is found at the beginning of the small Alfaques, in the southern part of the Ebro Delta. This forms a natural barrier along with the Trabucador beach which has resulted in the natural port of the Alfaques, where the town and the port of Sant Carles de la Ràpita are found.
It is located in an area of great environmental interest, declared a protected Natural Park thanks to its special bird breeding habitat, especially that of the Andouin seagull which, in the Spring, forms one of the biggest known colonies. The tower is used as an observatory by the natural park and by the biology department of the autonomous government of Catalonia for the counting and tracking of the birds and other animals that naturally breed there.
An all terrain vehicle in needed to reach it and to cross the large neck of sand formed by the Trabucador beach. There are some important salt works nearby. As a consequence of storms the area sometimes floods making access impossible.
When this happens it is necessary to take a boat from the neighbouring port of Sant Carles de la Ràpita.
Old images
https://www.porttarragona.cat/en/services-business/services/lighthouses-and-beacons?tmpl=component&print=1#sigProIdc456af0be8
