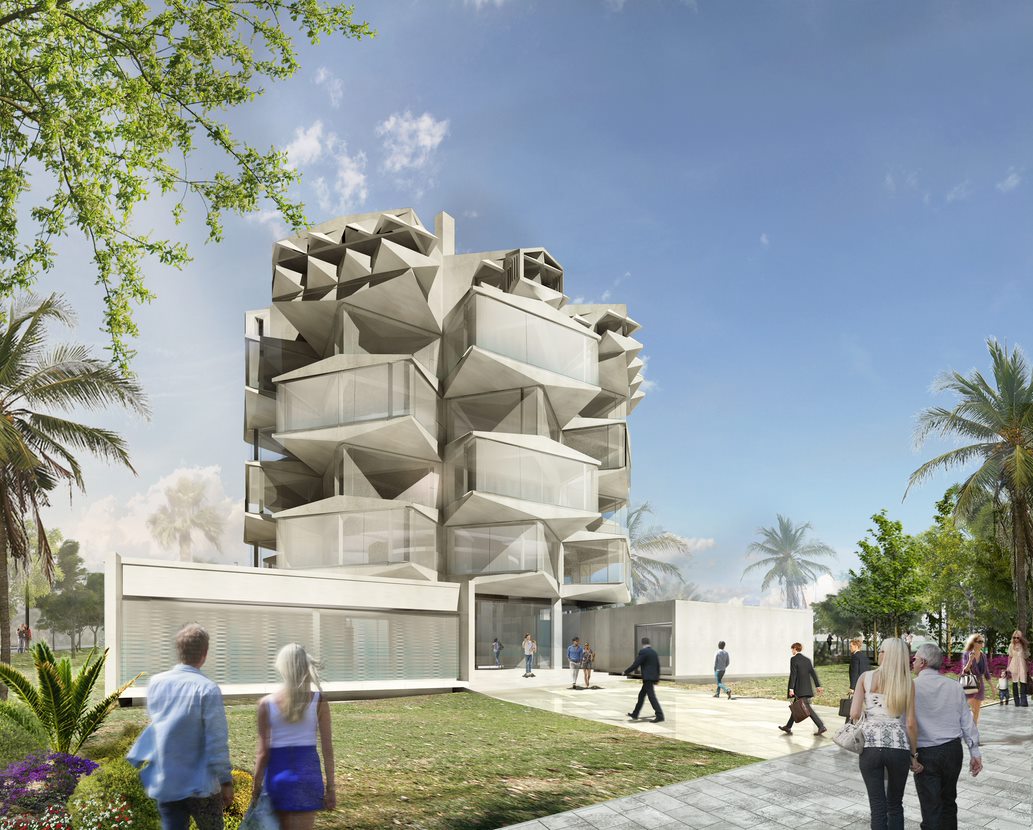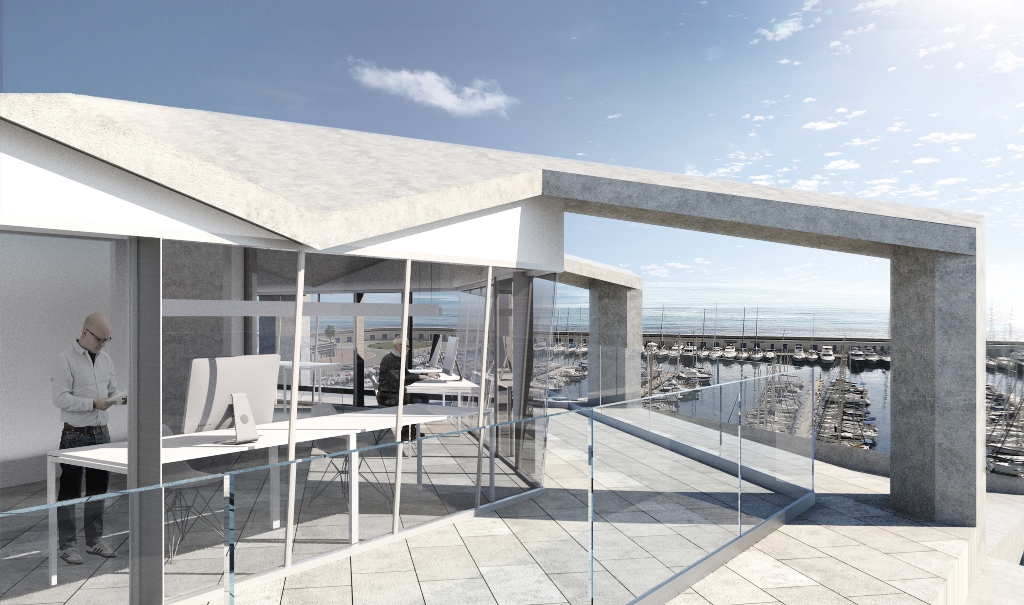
This Monday 5 November, the Port of Tarragona has called for tenders for the rehabilitation of the former Port Authority office building. The intervention will encompass the comprehensive rehabilitation of the building with a floorspace of 4,828 m² to be devoted to administrative uses and port services. The work is expected to take 18 months and has a total budget of € 5,544,003 (ex VAT).
The rehabilitation and reuse of this emblematic building has been a major and consistent objective of the Tarragona Port Authority since it was vacated in June 2010 and the Port Authority offices were transferred to a new building next door. The original building requires comprehensive refurbishment to bring it into line with current building, energy efficiency, habitability, communications and safety regulations.
Since 2013, the Port of Tarragona has been working on giving new uses to the old building and to re-integrate it into the Tarragona skyline. Today, with the call for tenders for the refurbishment work, this begins to become a reality. In recent years work has been ongoing on the detailed design, which was given definitive approval this year with the corresponding budgetary adjudication for the rehabilitation project. This project will modernise the old building, while maintaining the essence of its architectural design.


After studying different options and possible uses for the building, it was decided to opt for a mixed administrative and port services use. Under the plan, the Port Control Services, which are currently housed on the Catalunya Wharf, will be transferred to the 5th and 6th floors of the building. The 5th floor will also house the Maritime Rescue administrative services, the Port Authority Navigational Aids Department and the Pilots’ Corporation administration. There will also be operations rooms for the Harbourmaster and the Port Operations Management, as well as a Crisis Room.
It is planned to offer the rest of the floors (1 to 4) to external companies interested in the location, as well as to set aside two floors for use by the Port Authority itself.
Finally, the ground floor will allow the building to be opened up to the public with such facilities as a conference room and a Port Interpretation Centre to explain the history and evolution of our port infrastructure.
This project can be added to the different actions the Port has undertaken in recent years to improve its waterfront. In this respect, once the rehabilitation of the former Port Authority building has been completed, with the objective giving continuity to zones such as the new footbridge, the future seafront promenade or Km 0, it is planned to reorganise the zone around the former and current TPA office buildings with a series of urban improvements. This reorganisation project also includes the extension of the awning-covered car parking area with the incorporation of 90 new parking spaces for public use. With all these actions, the Port of Tarragona aims to maximise the direct relationship with and the use of the whole of the new waterfront by all the citizens of Tarragona.